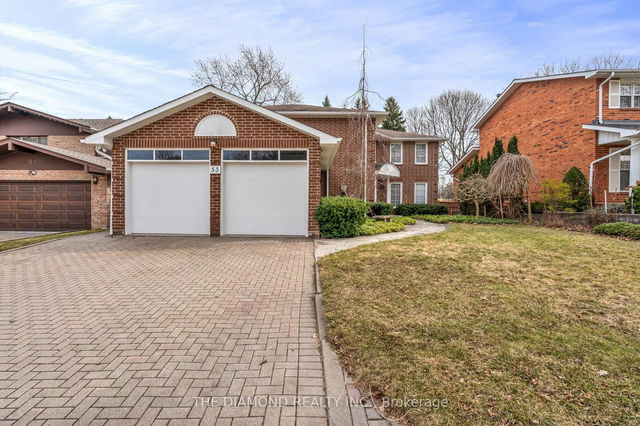Furnished
No
Lot size
6321 sqft
Street frontage
-
Possession
Immediate
Price per sqft
$1.57 - $1.83
Hydro included
No
Parking Type
-
Style
2-Storey
See what's nearby
Description
Stunning Panoramic View Over 15th Fairway Of St.Georges Golf Course. Executive Rental, 2-Storey Home With 5 Bedrooms, Main Floor Family Rm & Den, W/O To Balcony, South Exposure Overlooking St.Georges. Close To All Amenities, Richview School District, Short Walk To St.George Clubhouse, Shopping, Parks, TTC and more. No Smoking & No Pets. AAA+ Tenants Only.
Broker: THE DIAMOND REALTY INC.
MLS®#: W12066724
Property details
Parking:
6
Parking type:
-
Property type:
Detached
Heating type:
Forced Air
Style:
2-Storey
MLS Size:
3000-3500 sqft
Lot front:
55 Ft
Lot depth:
114 Ft
Listed on:
Apr 7, 2025
Show all details
Rooms
| Level | Name | Size | Features |
|---|---|---|---|
Second | Bedroom 4 | 12.5 x 10.8 ft | |
Main | Kitchen | 17.7 x 11.3 ft | |
Main | Family Room | 19.7 x 12.0 ft |
Show all




