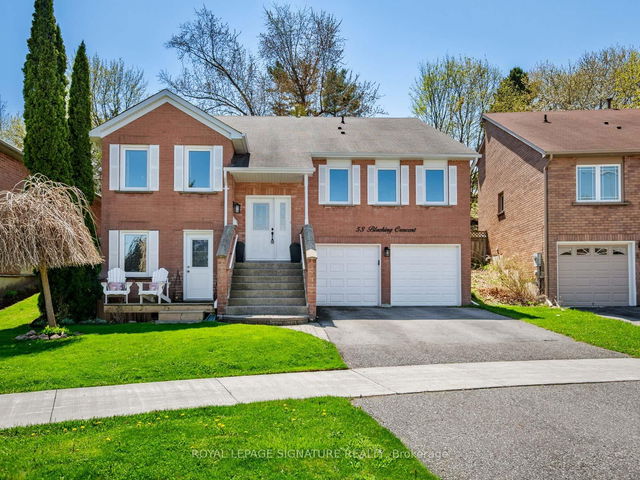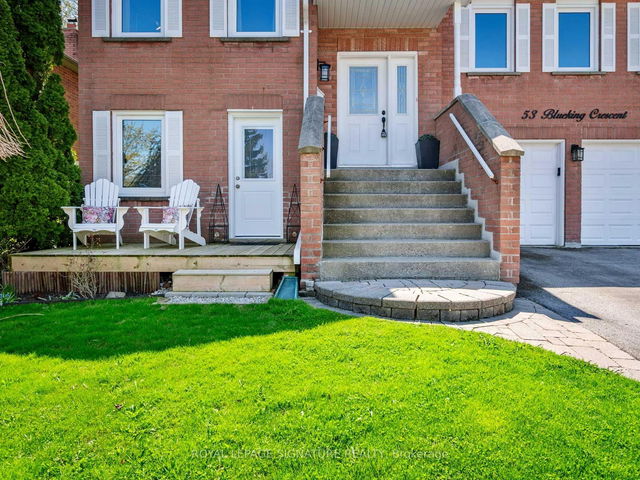| Level | Name | Size | Features |
|---|---|---|---|
Lower | Bathroom | 6.1 x 6.6 ft | |
Upper | Bedroom 3 | 11.4 x 12.4 ft | |
Upper | Bathroom | 5.3 x 9.7 ft |
53 Blueking Crescent




About 53 Blueking Crescent
53 Blueking Crescent is a Scarborough detached house for sale. 53 Blueking Crescent has an asking price of $1298800, and has been on the market since May 2025. This 1500-2000 sqft detached house has 4 beds and 4 bathrooms. 53 Blueking Crescent, Scarborough is situated in West Rouge, with nearby neighbourhoods in Port Union, Rosebank, Rougemount and Woodlands.
For grabbing your groceries, Metro is a 5-minute walk.
Transit riders take note, 53 Blueking Crescent, Toronto is not far to the closest public transit Bus Stop (East Ave at Clark Secor Pl North Side) with route Sheppard East. If you're driving from 53 Blueking Crescent, you'll have easy access to the rest of the city by way of Hwy 401 as well, which is within a 4-minute drive using on and off ramps on Port Union Rd.
- 4 bedroom houses for sale in West Rouge
- 2 bedroom houses for sale in West Rouge
- 3 bed houses for sale in West Rouge
- Townhouses for sale in West Rouge
- Semi detached houses for sale in West Rouge
- Detached houses for sale in West Rouge
- Houses for sale in West Rouge
- Cheap houses for sale in West Rouge
- 3 bedroom semi detached houses in West Rouge
- 4 bedroom semi detached houses in West Rouge
- homes for sale in Willowdale
- homes for sale in King West
- homes for sale in Mimico
- homes for sale in Scarborough Town Centre
- homes for sale in Islington-City Centre West
- homes for sale in Harbourfront
- homes for sale in Church St. Corridor
- homes for sale in Yonge and Bloor
- homes for sale in Bay St. Corridor
- homes for sale in Queen West



