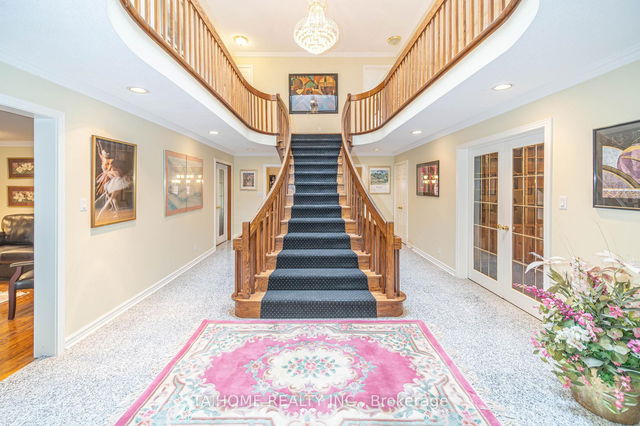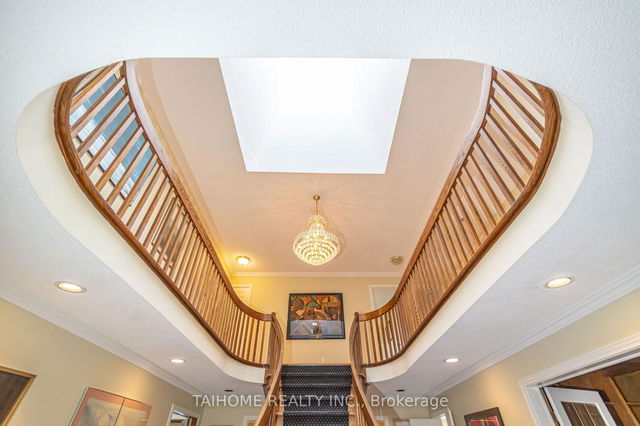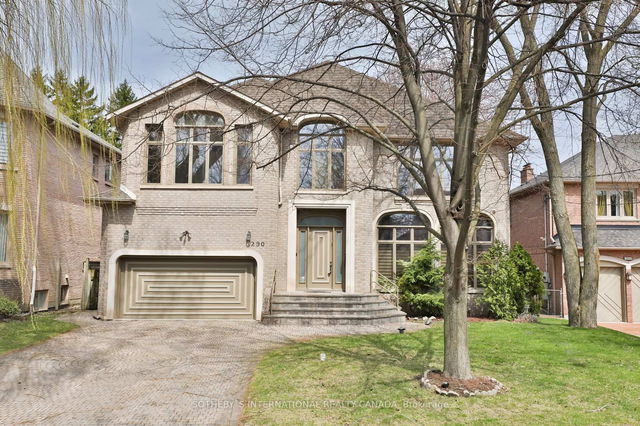| Level | Name | Size | Features |
|---|---|---|---|
Main | Kitchen | 19.2 x 13.7 ft | |
Ground | Bedroom | 13.6 x 9.1 ft | |
Ground | Bedroom 5 | 14.5 x 12.7 ft |
53 Ambrose Road




About 53 Ambrose Road
53 Ambrose Road is a North York detached house for sale. It has been listed at $3688999 since May 2025. This detached house has 4+3 beds, 6 bathrooms and is 5000-65535 sqft. Situated in North York's Bayview Village neighbourhood, The Peanut, St Andrew-York Mills, Henry Farm and Graydon Hall are nearby neighbourhoods.
There are a lot of great restaurants nearby 53 Ambrose Rd, Toronto.Grab your morning coffee at Tim Hortons located at 4751 Leslie St. For those that love cooking, Main Drug Mart is only a 4 minute walk.
If you are reliant on transit, don't fear, there is a Bus Stop (Sheppard Ave East at Ambrose Rd) a 4-minute walk. If you're driving from 53 Ambrose Rd, you'll have easy access to the rest of the city by way of Hwy 401 as well, which is within a 4-minute drive using on and off ramps on Leslie St.
- 4 bedroom houses for sale in Bayview Village
- 2 bedroom houses for sale in Bayview Village
- 3 bed houses for sale in Bayview Village
- Townhouses for sale in Bayview Village
- Semi detached houses for sale in Bayview Village
- Detached houses for sale in Bayview Village
- Houses for sale in Bayview Village
- Cheap houses for sale in Bayview Village
- 3 bedroom semi detached houses in Bayview Village
- 4 bedroom semi detached houses in Bayview Village
- homes for sale in Willowdale
- homes for sale in King West
- homes for sale in Mimico
- homes for sale in Scarborough Town Centre
- homes for sale in Islington-City Centre West
- homes for sale in Harbourfront
- homes for sale in Church St. Corridor
- homes for sale in Yonge and Bloor
- homes for sale in Queen West
- homes for sale in St. Lawrence



