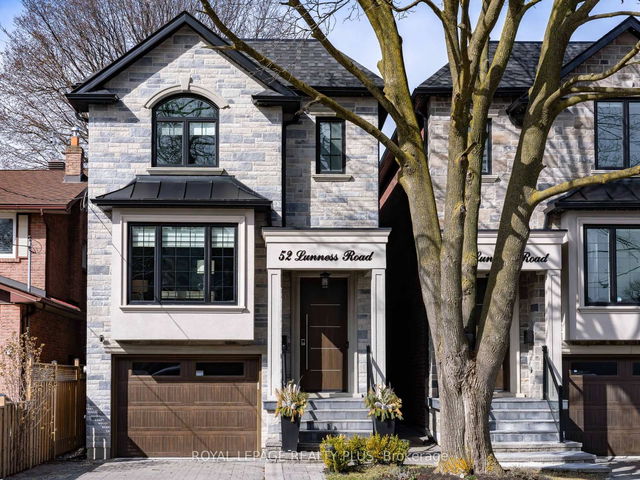| Level | Name | Size | Features |
|---|---|---|---|
Basement | Utility Room | 10.9 x 5.5 ft | |
Second | Bedroom 3 | 13.1 x 12.9 ft | |
Second | Primary Bedroom | 18.4 x 14.1 ft |

About 52 Lunness Road
Located at 52 Lunness Road, this Etobicoke detached house is available for sale. 52 Lunness Road has an asking price of $1850000, and has been on the market since April 2025. This 2000-2500 sqft detached house has 3 beds and 4 bathrooms. 52 Lunness Road, Etobicoke is situated in Alderwood, with nearby neighbourhoods in Long Branch, Islington-City Centre West, Lakeview and Dixie.
52 Lunness Rd, Toronto is a 3-minute walk from Browns Line Donuts for that morning caffeine fix and if you're not in the mood to cook, Pizza Pizza, Obq Burgers and Vos Schnitzel House are near this detached house. For those that love cooking, Sandown Market is a 4-minute walk.
For those residents of 52 Lunness Rd, Toronto without a car, you can get around rather easily. The closest transit stop is a Bus Stop (Brown's Line at Valermo Dr) and is only steps away connecting you to Toronto's public transit service. It also has route Sherway, and route Evans - Brown's Line Night Bus nearby. For drivers at 52 Lunness Rd, it might be easier to get around the city getting on or off Gardiner Expressway and Kipling Ave, which is within a few minutes drive.
- 4 bedroom houses for sale in Alderwood
- 2 bedroom houses for sale in Alderwood
- 3 bed houses for sale in Alderwood
- Townhouses for sale in Alderwood
- Semi detached houses for sale in Alderwood
- Detached houses for sale in Alderwood
- Houses for sale in Alderwood
- Cheap houses for sale in Alderwood
- 3 bedroom semi detached houses in Alderwood
- 4 bedroom semi detached houses in Alderwood
- homes for sale in Willowdale
- homes for sale in King West
- homes for sale in Mimico
- homes for sale in Harbourfront
- homes for sale in Scarborough Town Centre
- homes for sale in Islington-City Centre West
- homes for sale in Bay St. Corridor
- homes for sale in Church St. Corridor
- homes for sale in Yonge and Bloor
- homes for sale in St. Lawrence






