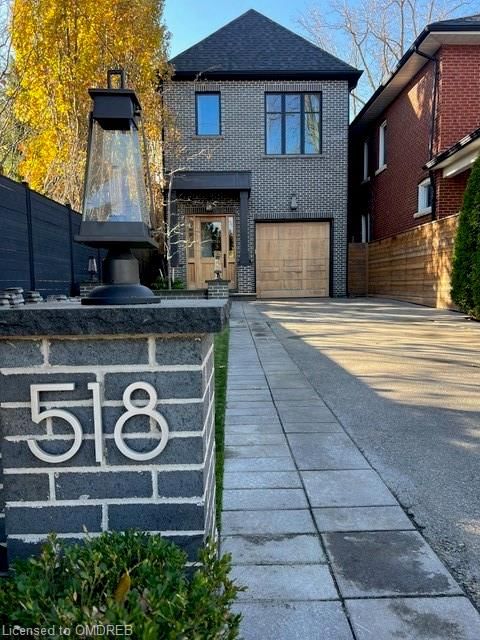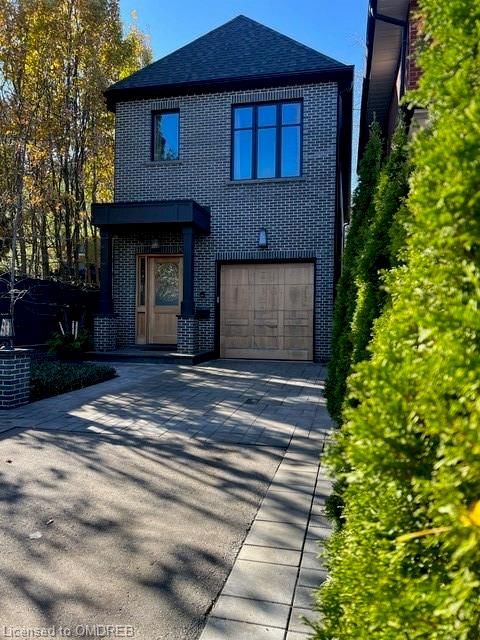518 Prince Edward Drive N



About 518 Prince Edward Drive N
518 Prince Edward Dr N is in the city of Toronto. This property is conveniently located near the intersection of Dundas St W and Prince Edward Dr N. Situated near your area are the neighbourhoods of The Kingsway, Lambton, Baby Point, and Edenbridge- Humber Valley, and the city of Etobicoke is also close by.
518 Prince Edward Dr N, Toronto is a 3-minute walk from Starbucks for that morning caffeine fix and if you're not in the mood to cook, Domino's, Capi's Gourmet Pizza and Amarath Holding are near this property. Nearby grocery options: Loblaws is only an 8 minute walk.
Living in this Kingsway property is easy. There is also Dundas St West at Prince Edward Dr North Bus Stop, not far, with route Junction-dundas West nearby. For drivers, the closest highway is Gardiner Expressway and is within a 8-minute drive from 518 Prince Edward Dr N, making it easier to get into and out of the city using on and off ramps on Islington Ave.
- 4 bedroom houses for sale in The Kingsway
- 2 bedroom houses for sale in The Kingsway
- 3 bed houses for sale in The Kingsway
- Townhouses for sale in The Kingsway
- Semi detached houses for sale in The Kingsway
- Detached houses for sale in The Kingsway
- Houses for sale in The Kingsway
- Cheap houses for sale in The Kingsway
- 3 bedroom semi detached houses in The Kingsway
- 4 bedroom semi detached houses in The Kingsway
- homes for sale in Willowdale
- homes for sale in King West
- homes for sale in Mimico
- homes for sale in Scarborough Town Centre
- homes for sale in Harbourfront
- homes for sale in Islington-City Centre West
- homes for sale in Newtonbrook
- homes for sale in L'amoreaux
- homes for sale in Church St. Corridor
- homes for sale in Queen West
- There are no active MLS listings right now. Please check back soon!