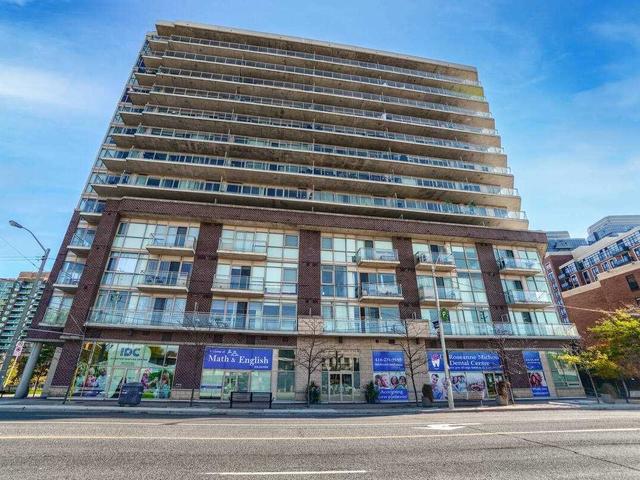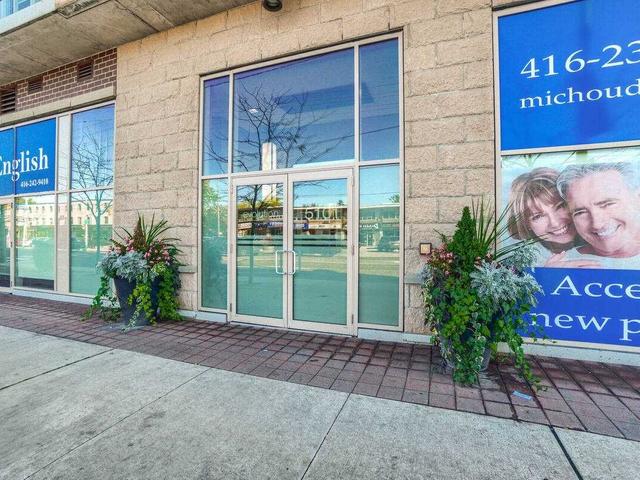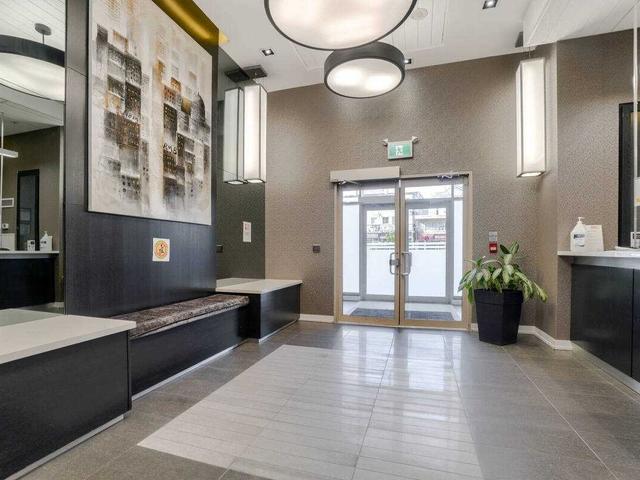EXTRAS: Ss Fridge, Ss Stove, B/I Microwave, Ss B/I Dishwasher, Stacked White Washer Washer & Dryer, All Electrical Light Fixtures And Custom Blinds, Owned Parking And Owned Locker.
| Name | Size | Features |
|---|---|---|
Living | 15.0 x 13.1 ft | Combined W/Dining, Laminate, W/O To Terrace |
Dining | 15.0 x 13.1 ft | Combined W/Living, Laminate |
Kitchen | 12.5 x 10.4 ft | Stainless Steel Appl, Granite Counter, Open Concept |







