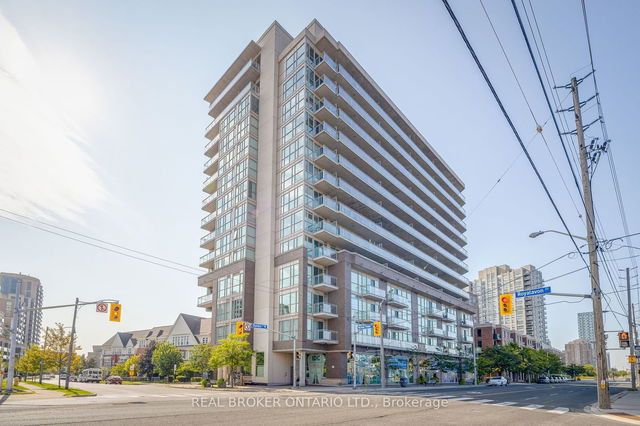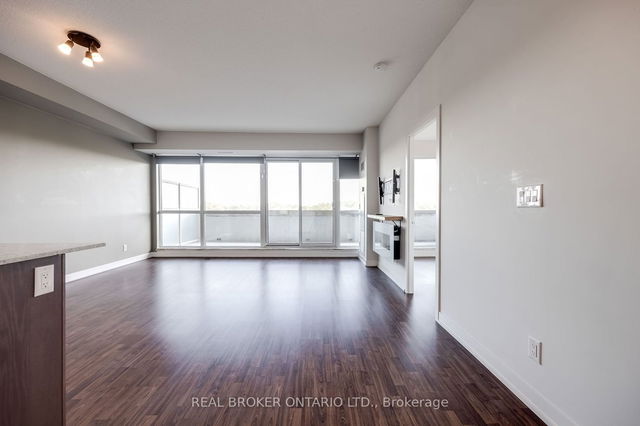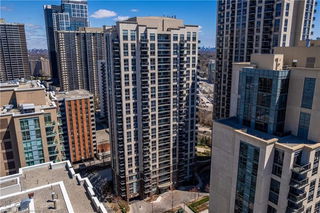511 - 5101 Dundas Street




About 511 - 5101 Dundas Street
511 - 5101 Dundas St W is an Etobicoke condo which was for sale, near Bloor St W and Kipling Ave. Listed at $499000 in September 2023, the listing is no longer available and has been taken off the market (Unavailable). 511 - 5101 Dundas St W has 1+1 beds and 1 bathroom. Situated in Etobicoke's Islington-City Centre West neighbourhood, The Kingsway, Princess Gardens, Stonegate Queensway and Edenbridge- Humber Valley are nearby neighbourhoods.
There are quite a few restaurants to choose from around 5101 Dundas St W, Toronto. Some good places to grab a bite are Gohyang Restaurant + Bar and John's Fish & Chips. Venture a little further for a meal at Toji Sushi, Ikkoi or Thairoomgrand - Etobicoke. If you love coffee, you're not too far from Tim Hortons located at 3300 Bloor Street West Bloor Islington Place. Groceries can be found at Valley Farm Produce which is a 6-minute walk and you'll find Rexall Pharmacy a 5-minute walk as well. Montgomery's Inn Museum is only at a short distance from 5101 Dundas St W, Toronto. 5101 Dundas St W, Toronto is a 15-minute walk from great parks like Lora Hill Park, Lambton Woods and City Sniffers.
Transit riders take note, 5101 Dundas St W, Toronto is only steps away to the closest TTC BusStop (DUNDAS ST WEST AT ROYALAVON CRES) with (Bus) route 30 Lambton. ISLINGTON STATION - WESTBOUND PLATFORM Subway is also a 5-minute walk. For drivers, the closest highway is Hwy 427 and is within a few minutes drive from 5101 Dundas St W, making it easier to get into and out of the city getting on and off at Burnhamthorpe Rd.
- 4 bedroom houses for sale in Islington-City Centre West
- 2 bedroom houses for sale in Islington-City Centre West
- 3 bed houses for sale in Islington-City Centre West
- Townhouses for sale in Islington-City Centre West
- Semi detached houses for sale in Islington-City Centre West
- Detached houses for sale in Islington-City Centre West
- Houses for sale in Islington-City Centre West
- Cheap houses for sale in Islington-City Centre West
- 3 bedroom semi detached houses in Islington-City Centre West
- 4 bedroom semi detached houses in Islington-City Centre West
- homes for sale in Willowdale
- homes for sale in King West
- homes for sale in Mimico
- homes for sale in Scarborough Town Centre
- homes for sale in Islington-City Centre West
- homes for sale in Harbourfront
- homes for sale in Church St. Corridor
- homes for sale in Bay St. Corridor
- homes for sale in Yonge and Bloor
- homes for sale in Queen West



