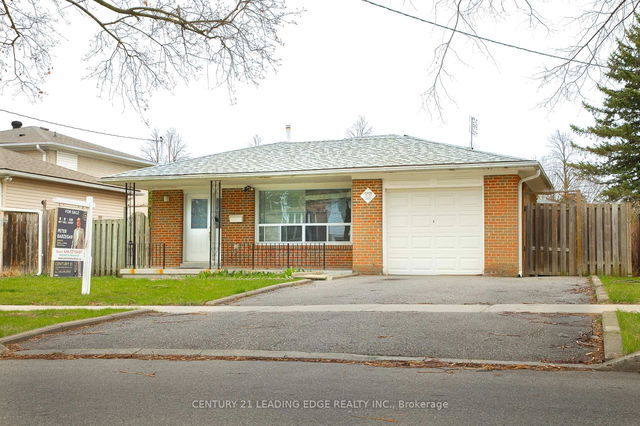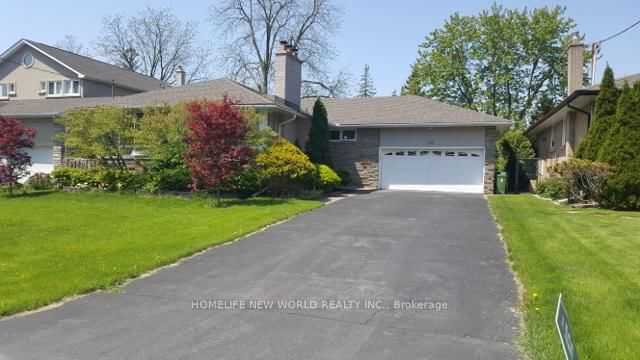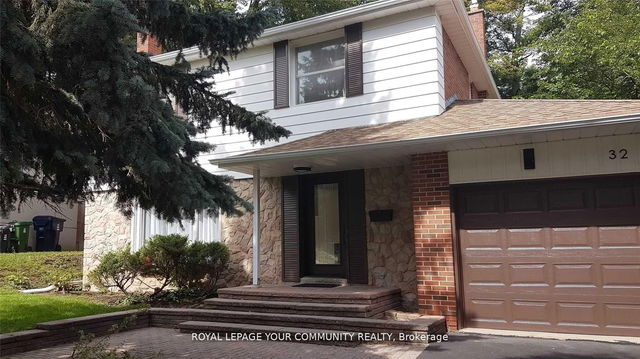| Level | Name | Size | Features |
|---|---|---|---|
Ground | Bedroom 3 | 11.4 x 12.5 ft | |
Third | Primary Bedroom | 9.8 x 16.4 ft | |
Second | Dining Room | 25.0 x 18.0 ft |
51 Castlemere Crescent

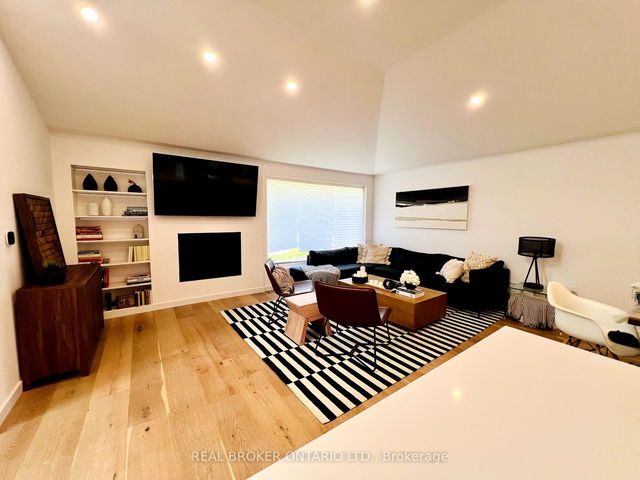
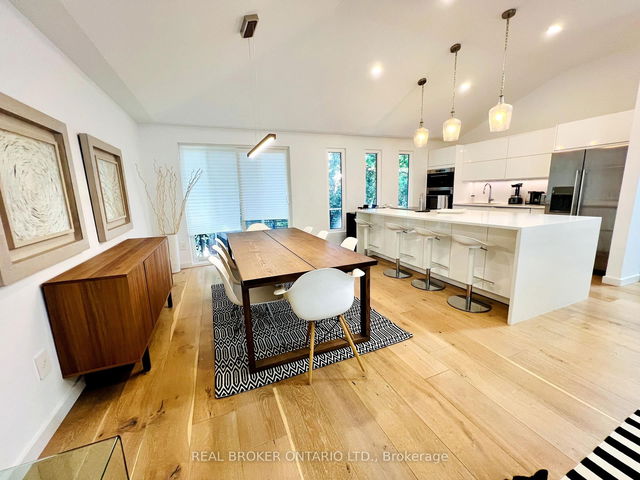

About 51 Castlemere Crescent
Located at 51 Castlemere Crescent, this Scarborough detached house is available for rent. It has been listed at $4950/mo since May 2025. This detached house has 3 beds, 2 bathrooms and is 1500-2000 sqft. 51 Castlemere Crescent resides in the Scarborough L'amoreaux neighbourhood, and nearby areas include Pleasant View, Henry Farm, The Peanut and Hillcrest Village.
51 Castlemere Cres, Toronto is a 6-minute walk from Tim Hortons for that morning caffeine fix and if you're not in the mood to cook, Jikoni Grill, Mongolian Hot Pot and Rosemary & Thyme are near this detached house. For groceries there is Red Sail Boat Bakery which is only a 5 minute walk.
If you are reliant on transit, don't fear, 51 Castlemere Cres, Toronto has a public transit Bus Stop (Huntingwood Dr at Kilkenny Dr) not far. It also has route Huntingwood close by. Residents of 51 Castlemere Cres also have decent access to Hwy 401, which is within a few minutes drive using Victoria Park Ave ramps.
- homes for rent in Willowdale
- homes for rent in King West
- homes for rent in Mimico
- homes for rent in Scarborough Town Centre
- homes for rent in Islington-City Centre West
- homes for rent in Harbourfront
- homes for rent in Church St. Corridor
- homes for rent in Bay St. Corridor
- homes for rent in Yonge and Bloor
- homes for rent in Newtonbrook

