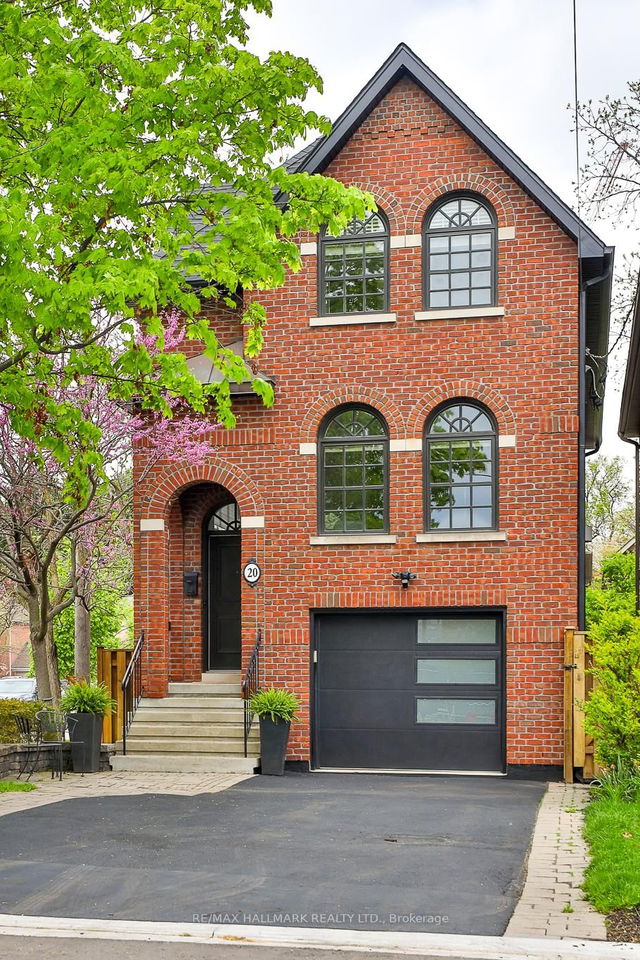Located in the Old Mill and Lambton Baby Point neighourhood, this solid brick, 2.5 storey home has been cherished by only two families since it was built in 1932. Nestled on a 45 x 104.58 ft lot, the home boasts large principle rooms on the main floor. Living Room is spacious with one of two fireplaces and stained glass windows. The Kitchen and Breakfast area feature an oversized island with a Prep sink, gas burner cooktop and retractable downdraft ventilation system. Both Kitchen and Dining Room have direct access to the private, serene rear yard and garden. Dining room boasts stained glass and gumwood wainscotting. The front and rear yards are landscaped with uplighting as well as irrigation systems and two gas hook ups for the BBQ. Enjoy the yard, enjoy the deck, listen to the birds chirping. Upstairs are three bedrooms and the third floor features the much used Family room with fireplace and space for family fun, working or entertaining. Family room could be converted into primary bedroom or office if so desired. Basement is finished and offers room for childrens play, laundry and storage. Close to Etienne Brule Park, Humber River, scenic walking trails and the historic Old Mill. Bloor West Village trendy shopping, cafes and restaurants are close by. Short 6 minute walk to the subway.







