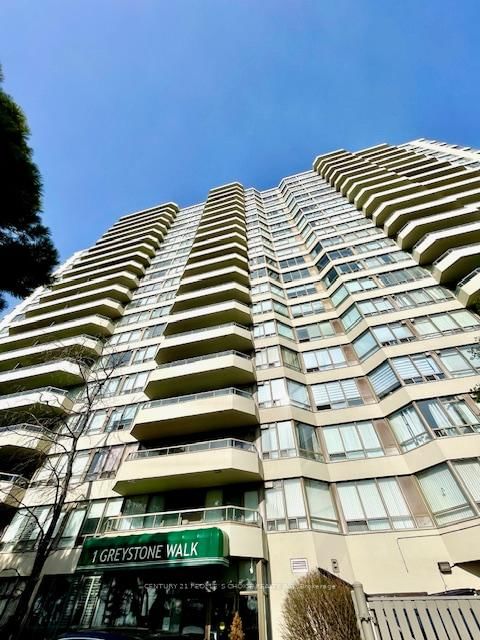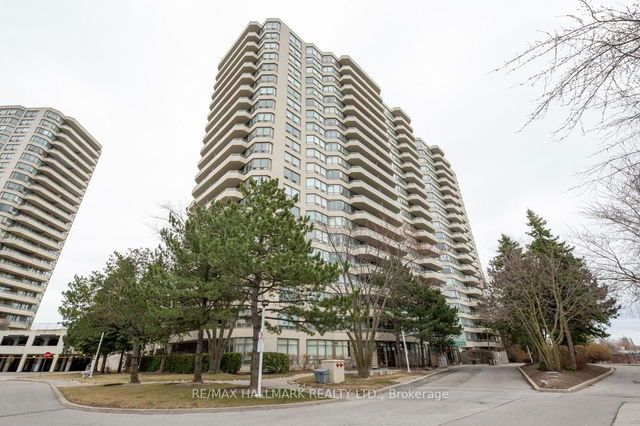Maintenance fees
$938.79
Locker
Owned
Exposure
NW
Possession
Immed/Flex
Price per sqft
$483
Taxes
$1,680.94 (2025)
Outdoor space
Balcony, Patio
Age of building
35 years old
See what's nearby
Description
Spacious Corner Condo with Stunning CN Tower Views! Welcome to this expansive 1,151 sq. ft. 2-bedroom, 2-bathroom corner unit on the coveted 12th floor, offering breathtaking, unobstructed views of the CN Tower and Toronto skyline through massive windows! This bright and airy condo features a spacious open-concept layout, seamlessly connecting the living room, dining area, sunroom, and kitchen - perfect for entertaining or simply enjoying the panoramic cityscape! The primary bedroom boasts a walk-in closet and a private 4-pc ensuite, while the second bedroom is generously sized with easy access to another full 4-pc bathroom. Step out onto the large 20' x 6' balcony, a perfect outdoor retreat with ample space to relax. Additional conveniences include ensuite laundry, an owned locker, and one owned underground parking spot. Enjoy an impressive selection of amenities including indoor & outdoor swimming pool w/hot tub, sauna, & change rooms, 2 indoor squash courts, 2 outdoor tennis courts, outdoor playground, a rooftop greenspace garden, a fully equipped gym/exercise room, and a party room complete with a bar & dance floor. Plus, enjoy peace of mind w/ 24hr security.
Broker: EXP REALTY
MLS®#: E11962522
Property details
Neighbourhood:
Parking:
Yes
Parking type:
Underground
Property type:
Condo Apt
Heating type:
Forced Air
Style:
Apartment
Ensuite laundry:
Yes
MLS Size:
1000-1199 sqft
Listed on:
Feb 7, 2025
Show all details
Gym
Rooftop Deck
Party Room
Squash Court
Tennis Court
Indoor Pool
Included in Maintenance Fees
Heat
Hydro
Parking
Water







