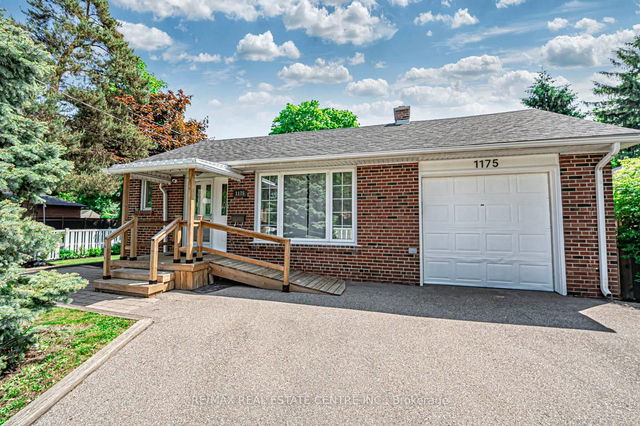5 Cheshire Drive




About 5 Cheshire Drive
5 Cheshire Drive is an Etobicoke detached house which was for sale. It was listed at $1179999 in April 2025 but is no longer available and has been taken off the market (Sold) on 15th of April 2025.. This detached house has 3+1 beds, 2 bathrooms and is 1100-1500 sqft. Situated in Etobicoke's Princess Gardens neighbourhood, Edenbridge- Humber Valley, Richview, Etobicoke West Mall and Eringate-Centennial-West Deane are nearby neighbourhoods.
For groceries there is Foodland which is a 11-minute walk.
Living in this Princess Gardens detached house is easy. There is also Kipling Ave at Beaverbrook Ave Bus Stop, only steps away, with route Kipling nearby. If you need to get on the highway often from 5 Cheshire Dr, Hwy 427 and Rathburn Rd has both on and off ramps and is within a 4-minute drive.
- 4 bedroom houses for sale in Princess Gardens
- 2 bedroom houses for sale in Princess Gardens
- 3 bed houses for sale in Princess Gardens
- Townhouses for sale in Princess Gardens
- Semi detached houses for sale in Princess Gardens
- Detached houses for sale in Princess Gardens
- Houses for sale in Princess Gardens
- Cheap houses for sale in Princess Gardens
- 3 bedroom semi detached houses in Princess Gardens
- 4 bedroom semi detached houses in Princess Gardens
- homes for sale in Willowdale
- homes for sale in King West
- homes for sale in Mimico
- homes for sale in Scarborough Town Centre
- homes for sale in Islington-City Centre West
- homes for sale in Harbourfront
- homes for sale in Church St. Corridor
- homes for sale in Bay St. Corridor
- homes for sale in Yonge and Bloor
- homes for sale in Bayview Village



