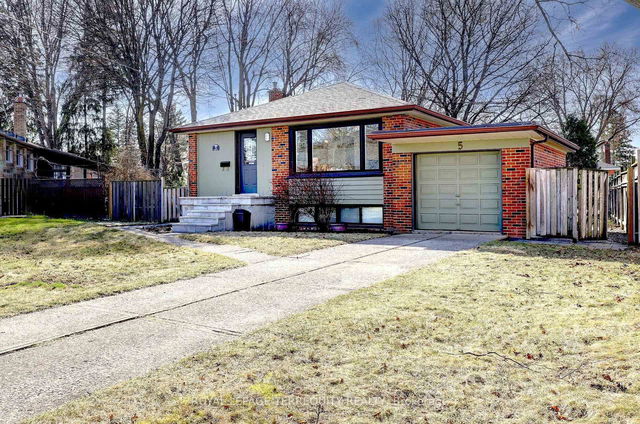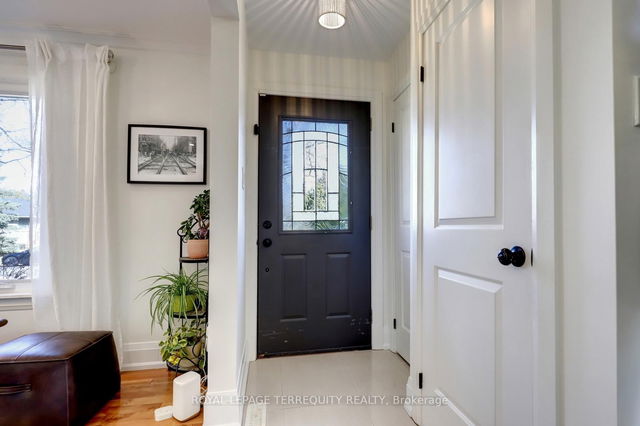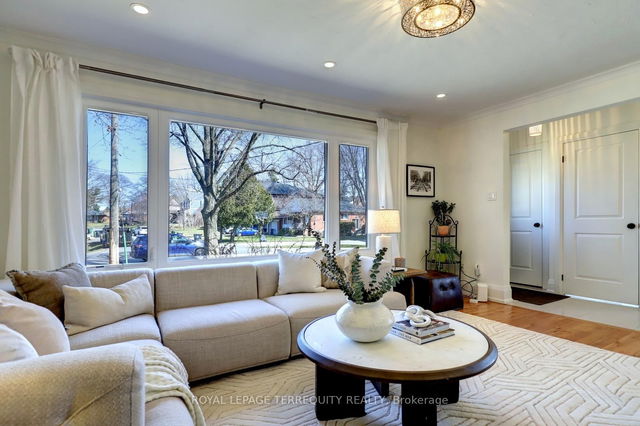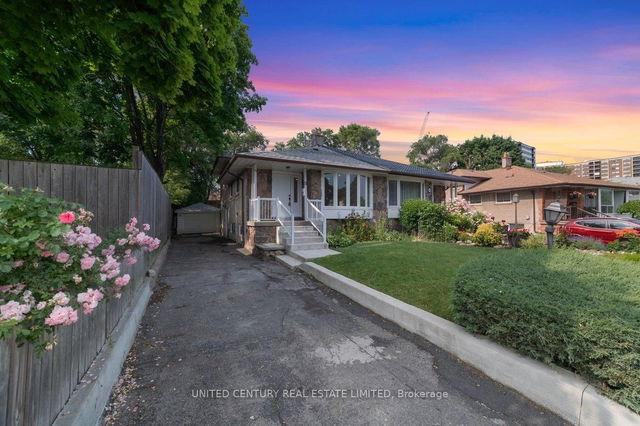| Level | Name | Size | Features |
|---|---|---|---|
Basement | Great Room | 39.4 x 14.0 ft | |
Basement | Bedroom | 12.1 x 9.7 ft | |
Main | Bedroom 3 | 11.7 x 11.0 ft |
5 Cheshire Drive




About 5 Cheshire Drive
5 Cheshire Drive is an Etobicoke detached house for sale. It was listed at $1179999 in April 2025 and has 3+1 beds and 2 bathrooms. Situated in Etobicoke's Princess Gardens neighbourhood, Edenbridge- Humber Valley, Richview, Etobicoke West Mall and Eringate-Centennial-West Deane are nearby neighbourhoods.
For grabbing your groceries, Foodland is a 11-minute walk.
For those residents of 5 Cheshire Dr, Toronto without a car, you can get around rather easily. The closest transit stop is a Bus Stop (Kipling Ave at Beaverbrook Ave) and is only steps away connecting you to Toronto's public transit service. It also has route Kipling nearby. For drivers at 5 Cheshire Dr, it might be easier to get around the city getting on or off Hwy 427 and Rathburn Rd, which is within a 4-minute drive.
- 4 bedroom houses for sale in Princess Gardens
- 2 bedroom houses for sale in Princess Gardens
- 3 bed houses for sale in Princess Gardens
- Townhouses for sale in Princess Gardens
- Semi detached houses for sale in Princess Gardens
- Detached houses for sale in Princess Gardens
- Houses for sale in Princess Gardens
- Cheap houses for sale in Princess Gardens
- 3 bedroom semi detached houses in Princess Gardens
- 4 bedroom semi detached houses in Princess Gardens
- homes for sale in Willowdale
- homes for sale in King West
- homes for sale in Mimico
- homes for sale in Harbourfront
- homes for sale in Scarborough Town Centre
- homes for sale in Islington-City Centre West
- homes for sale in Bay St. Corridor
- homes for sale in Church St. Corridor
- homes for sale in Yonge and Bloor
- homes for sale in St. Lawrence



