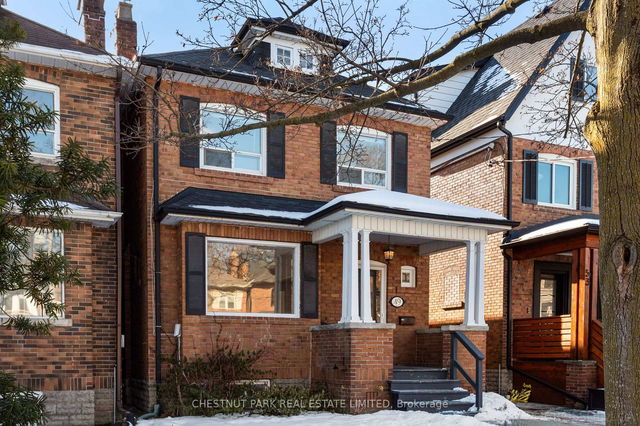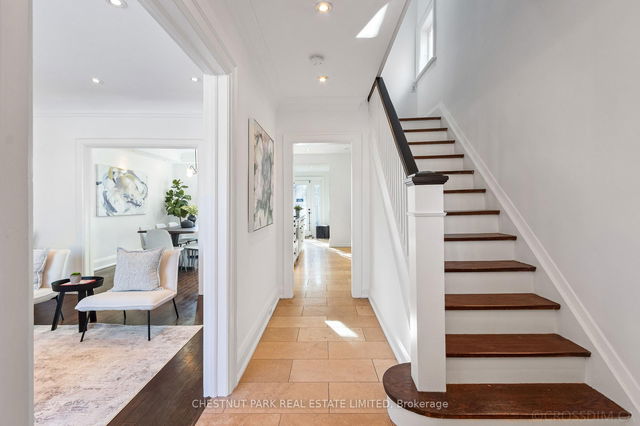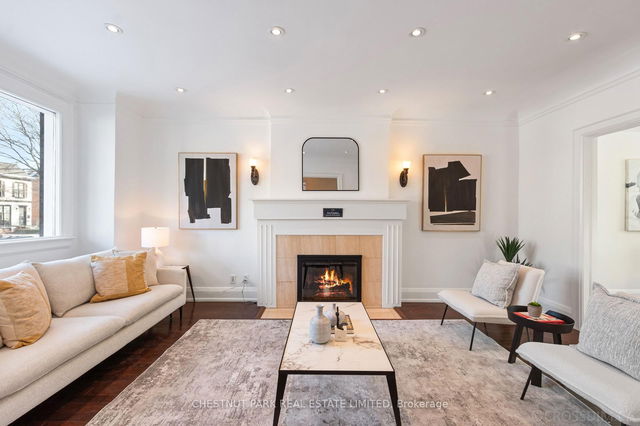49 St Germain Avenue



About 49 St Germain Avenue
49 St Germain Ave, Toronto resides in the Low Density Residential neighbourhood of Bedford Park. Other sought-after neighbourhoods near this property are Bedford Park, Teddington Park, Wanless Park, and Cricket Club, and the city of North York is also close by.
Recommended nearby places to eat around 49 St Germain Ave, Toronto are Souvlaki Guys, The Sushi Bar and The Monkey Bar. If you can't start your day without caffeine fear not, your nearby choices include Aroma Espresso Bar. Groceries can be found at Summer's Best Fruits and Flowers which is a 3-minute walk and you'll find Smith's Pharmacy a 3-minute walk as well. 49 St Germain Ave, Toronto is only a 11 minute walk from great parks like Alexander Muir Memorial Gardens, Blythwood Ravine Park and St. Clements - Yonge Parkette.
Living in this Bedford Park property is made easier by access to the TTC. LAWRENCE STATION - NORTHBOUND PLATFORM Subway stop is only a 5 minute walk. There is also YONGE ST AT FAIRLAWN AVE BusStop, a short walk, with (Bus) route 320 Yonge Night Bus, and (Bus) route 97 Yonge nearby. If you're driving from 49 St Germain Ave, you'll have easy access to the rest of the city by way of Hwy 401 as well, which is within a 4-minute drive using on and off ramps on Avenue Rd.
- 4 bedroom houses for sale in Bedford Park
- 2 bedroom houses for sale in Bedford Park
- 3 bed houses for sale in Bedford Park
- Townhouses for sale in Bedford Park
- Semi detached houses for sale in Bedford Park
- Detached houses for sale in Bedford Park
- Houses for sale in Bedford Park
- Cheap houses for sale in Bedford Park
- 3 bedroom semi detached houses in Bedford Park
- 4 bedroom semi detached houses in Bedford Park
- homes for sale in Willowdale
- homes for sale in King West
- homes for sale in Mimico
- homes for sale in Harbourfront
- homes for sale in Scarborough Town Centre
- homes for sale in Islington-City Centre West
- homes for sale in Bay St. Corridor
- homes for sale in Church St. Corridor
- homes for sale in Yonge and Bloor
- homes for sale in St. Lawrence