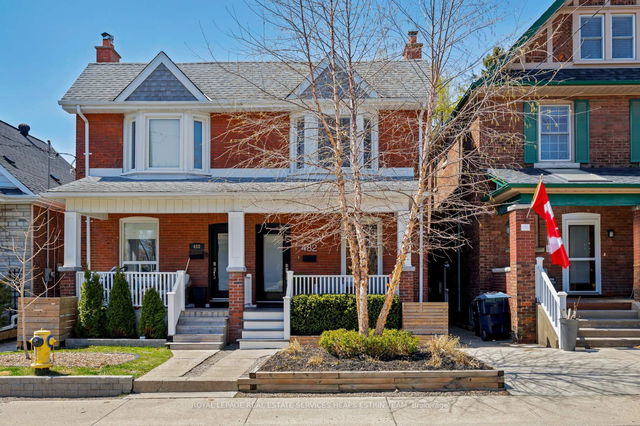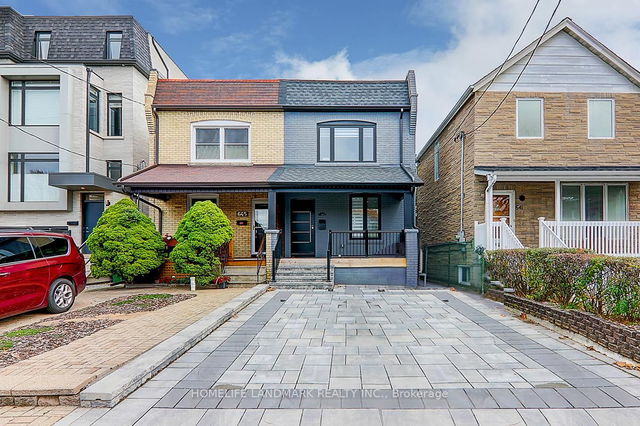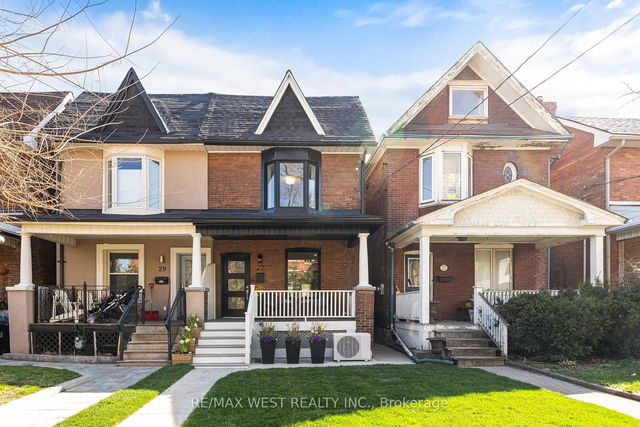Size
-
Lot size
1806 sqft
Street frontage
-
Possession
2025-06-30
Price per sqft
$933 - $1,272
Taxes
$6,866.78 (2024)
Parking Type
-
Style
2-Storey
See what's nearby
Description
Perfectly situated on a quiet, tree-lined street in the heart of Bloor West Village, 482 Durie Street is a rare opportunity to own a charming, move-in-ready home in one of Toronto's most desirable communities. This thoughtfully maintained three-bedroom, two-bathroom residence combines comfort, character, and practical design. The main floor features a bright, open-concept living and dining area that is ideal for everyday living and entertaining. A convenient powder room enhances the layout, while the well-appointed kitchen offers generous prep space, ample storage, and a cozy breakfast nook with built-in cabinetry that functions equally well for work or casual dining. Upstairs, the primary bedroom serves as a peaceful retreat with soaring vaulted ceilings, exposed beams, and custom closets. Two additional bedrooms offer ample storage and versatility for family, guests, or a home office, while a rare upper-level hallway closet adds extra convenience. The basement is partially finished and provides additional living space, well-suited for a media room, a playroom for kids or extra storage. The private backyard offers a tranquil escape from city life and leads directly to a laneway parking space. Fully enclosed, the outdoor space is safe and inviting for children or pets. Located just steps from top-rated schools, beloved local parks, boutique shops, excellent dining, and easy transit, 482 Durie Street delivers a complete lifestyle in a welcoming and connected neighbourhood.
Broker: ROYAL LEPAGE REAL ESTATE SERVICES HEAPS ESTRIN TEAM
MLS®#: W12112203
Open House Times
Saturday, May 3rd
2:00pm - 4:00pm
Sunday, May 4th
2:00pm - 4:00pm
Property details
Parking:
Yes
Parking type:
-
Property type:
Semi-Detached
Heating type:
Forced Air
Style:
2-Storey
MLS Size:
1100-1500 sqft
Lot front:
17 Ft
Lot depth:
101 Ft
Listed on:
Apr 30, 2025
Show all details
Rooms
| Level | Name | Size | Features |
|---|---|---|---|
Second | Bedroom 3 | 10.8 x 6.7 ft | |
Second | Bedroom 2 | 11.6 x 8.7 ft | |
Main | Kitchen | 14.2 x 12.2 ft |
Show all
Instant estimate:
orto view instant estimate
$147,061
higher than listed pricei
High
$1,615,461
Mid
$1,546,061
Low
$1,480,486







