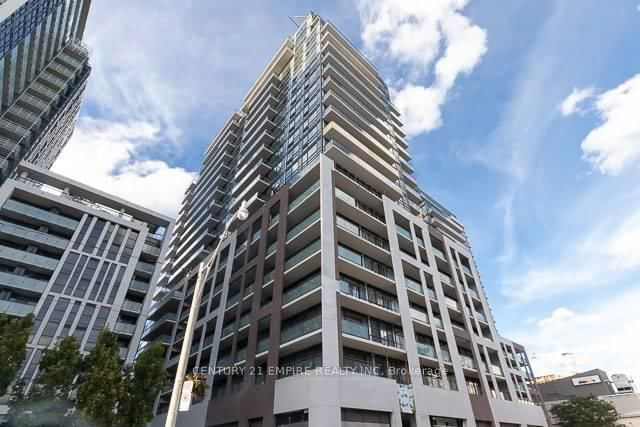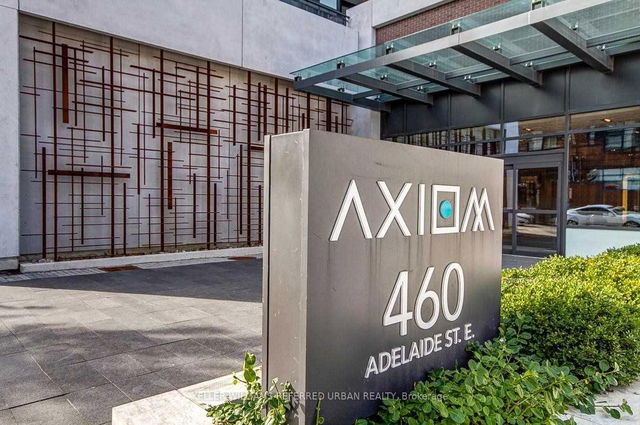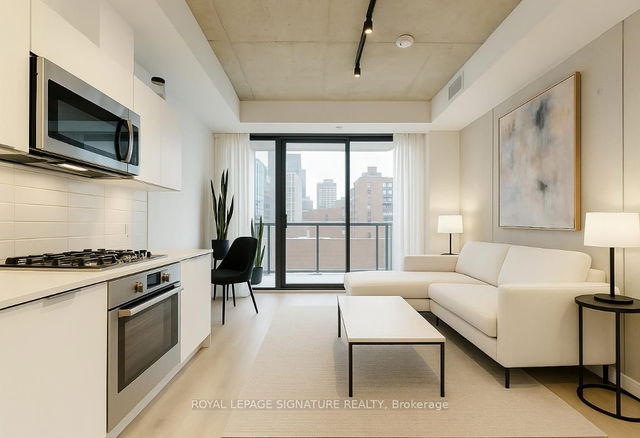| Name | Size | Features |
|---|---|---|
Living Room | 27.0 x 11.0 ft | |
Primary Bedroom | 10.2 x 10.2 ft | |
Kitchen | 27.0 x 11.0 ft |
601 - 460 Adelaide Street




About 601 - 460 Adelaide Street
601 - 460 Adelaide Street is a Toronto condo for rent. It was listed at $2150/mo in May 2025 and has 1 bed and 1 bathroom. 601 - 460 Adelaide Street, Toronto is situated in St. Lawrence, with nearby neighbourhoods in Moss Park, Corktown, Distillery District and Regent Park.
460 Adelaide St E, Toronto is a short distance away from Tim Hortons for that morning caffeine fix and if you're not in the mood to cook, Motorino Citta, Banknote Bar Corktown and Petite Thuet are near this condo. Nearby grocery options: Select Fine Food is a short walk.
For those residents of 460 Adelaide St E, Toronto without a car, you can get around quite easily. The closest transit stop is a Bus Stop (Sherbourne St at Adelaide St East North Side) and is a short walk connecting you to Toronto's public transit service. It also has route Sherbourne nearby. If you're driving from 460 Adelaide St E, you'll have easy access to the rest of the city by way of Gardiner Expressway as well, which is only a 2-minute drive getting on and off at Lower Sherbourne St.
- homes for rent in Willowdale
- homes for rent in King West
- homes for rent in Mimico
- homes for rent in Scarborough Town Centre
- homes for rent in Islington-City Centre West
- homes for rent in Harbourfront
- homes for rent in Church St. Corridor
- homes for rent in Yonge and Bloor
- homes for rent in Bay St. Corridor
- homes for rent in Queen West



