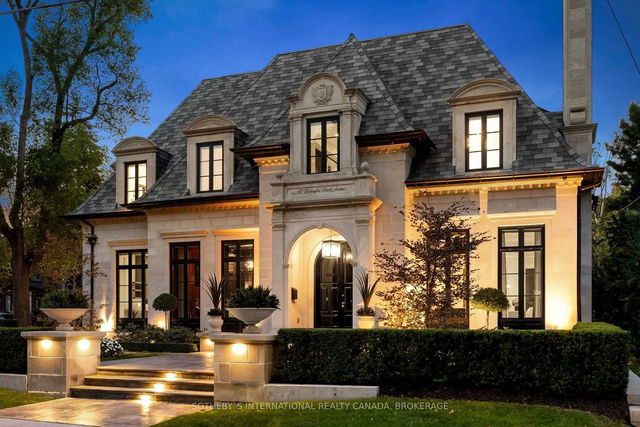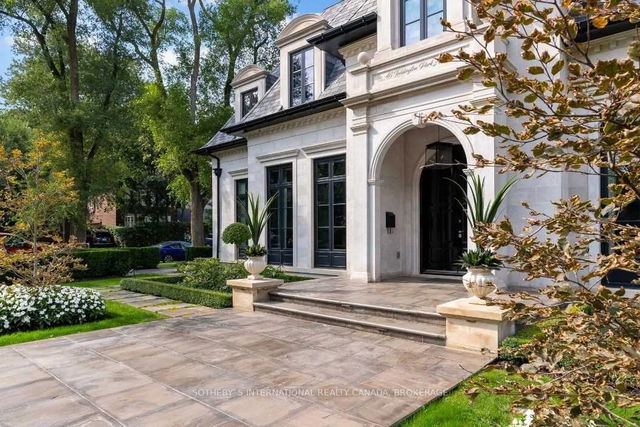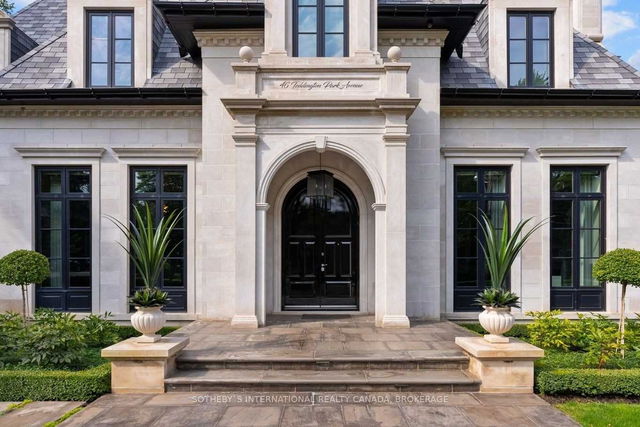46 Teddington Park Avenue



46 Teddington Park Avenue
About 46 Teddington Park Avenue
46 Teddington Park Ave, Toronto resides in the Low Density Residential neighbourhood of Teddington Park. Situated near your area are the neighbourhoods of Teddington Park, Bedford Park, Wanless Park, and Hoggs Hollow, and the city of North York is also a popular area in your vicinity.
There are quite a few restaurants to choose from around 46 Teddington Park Ave, Toronto. Some good places to grab a bite are Belly Buster Submarines and A La Turk. Venture a little further for a meal at Chase Wine & Grill, Hazel's Diner or Shinobu Sushi. If you love coffee, you're not too far from Aroma Espresso Bar located at 3343 Yonge Street. Groceries can be found at Summer's Best Fruits and Flowers which is a 5-minute walk and you'll find Smith's Pharmacy a short walk as well. Love being outside? Look no further than Alexander Muir Memorial Gardens, Blythwood Ravine Park or Sherwood Park, which are only steps away from 46 Teddington Park Ave, Toronto.
If you are looking for transit, don't fear, 46 Teddington Park Ave, Toronto has a TTC BusStop (DONCLIFFE LOOP AT GLEN ECHO RD) a short distance away. It also has (Bus) route 74 Mount Pleasant close by. LAWRENCE STATION - NORTHBOUND PLATFORM Subway is also a 8-minute walk. Residents of 46 Teddington Park Ave also have easy access to Hwy 401, which is within a 4-minute drive using on and off ramps on Avenue Rd.
- 4 bedroom houses for sale in Teddington Park
- 2 bedroom houses for sale in Teddington Park
- 3 bed houses for sale in Teddington Park
- Townhouses for sale in Teddington Park
- Semi detached houses for sale in Teddington Park
- Detached houses for sale in Teddington Park
- Houses for sale in Teddington Park
- Cheap houses for sale in Teddington Park
- 3 bedroom semi detached houses in Teddington Park
- 4 bedroom semi detached houses in Teddington Park
- homes for sale in Willowdale
- homes for sale in King West
- homes for sale in Mimico
- homes for sale in Scarborough Town Centre
- homes for sale in Islington-City Centre West
- homes for sale in Harbourfront
- homes for sale in Church St. Corridor
- homes for sale in Yonge and Bloor
- homes for sale in Bay St. Corridor
- homes for sale in Queen West