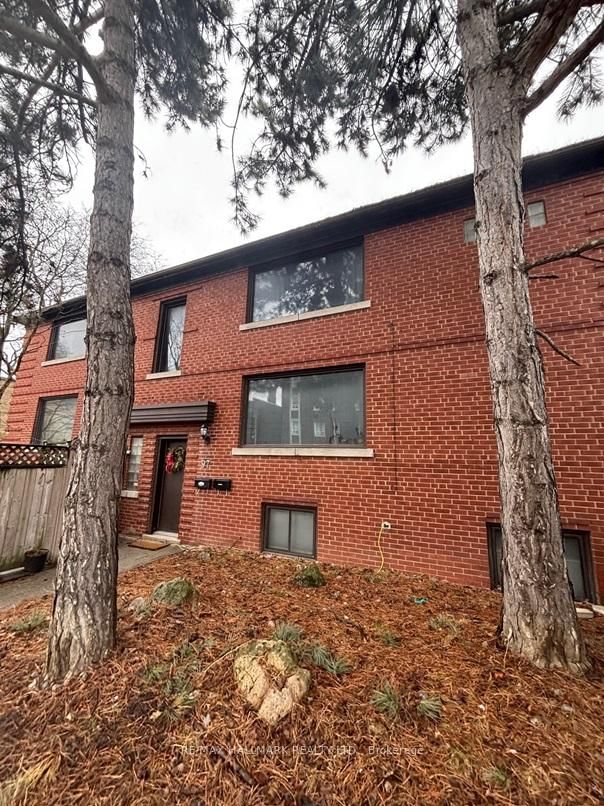| Level | Name | Size | Features |
|---|---|---|---|
Lower | Family Room | 11.3 x 19.0 ft | |
Main | Living Room | 12.5 x 17.0 ft | |
Second | Primary Bedroom | 12.5 x 16.0 ft |

About 46 CLARENDON Avenue
Located at 46 Clarendon Avenue, this Toronto semi detached house is available for sale. It has been listed at $2185000 since March 2025. This semi detached house has 3+1 beds and 4 bathrooms. 46 Clarendon Avenue resides in the Toronto Casa Loma neighbourhood, and nearby areas include Summerhill, Deer Park, Forest Hill and Yorkville.
There are a lot of great restaurants nearby 46 Clarendon Ave, Toronto.Grab your morning coffee at Starbucks located at 111 St Clair Ave W. For grabbing your groceries, South Hill Markets is only a 3 minute walk.
Living in this Casa Loma semi detached house is easy. There is also St Clair Ave West at Warren Rd East Side Bus Stop, not far, with route St.clair-junction Night Bus, and route St. Clair nearby. Access to Don Valley Parkway from 46 Clarendon Ave is within a 9-minute drive, making it easy for those driving to get into and out of the city
- 4 bedroom houses for sale in Casa Loma
- 2 bedroom houses for sale in Casa Loma
- 3 bed houses for sale in Casa Loma
- Townhouses for sale in Casa Loma
- Semi detached houses for sale in Casa Loma
- Detached houses for sale in Casa Loma
- Houses for sale in Casa Loma
- Cheap houses for sale in Casa Loma
- 3 bedroom semi detached houses in Casa Loma
- 4 bedroom semi detached houses in Casa Loma
- homes for sale in Willowdale
- homes for sale in King West
- homes for sale in Mimico
- homes for sale in Scarborough Town Centre
- homes for sale in Harbourfront
- homes for sale in Islington-City Centre West
- homes for sale in Church St. Corridor
- homes for sale in Bay St. Corridor
- homes for sale in Yonge and Bloor
- homes for sale in Queen West






