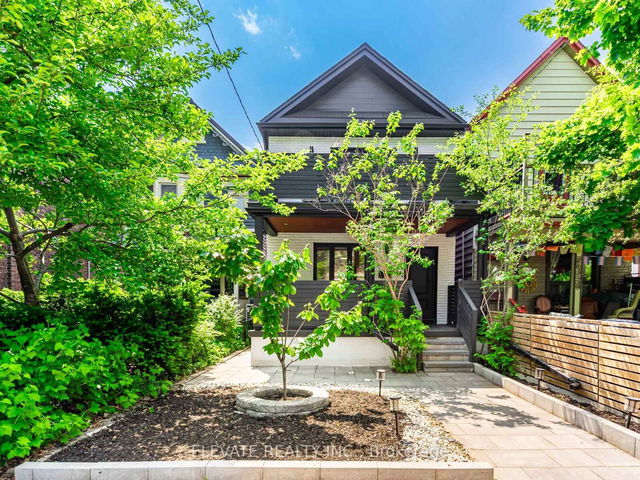| Level | Name | Size | Features |
|---|---|---|---|
Main | Dining Room | 12.5 x 12.0 ft | |
Main | Living Room | 12.5 x 15.3 ft |
Use our AI-assisted tool to get an instant estimate of your home's value, up-to-date neighbourhood sales data, and tips on how to sell for more.




| Level | Name | Size | Features |
|---|---|---|---|
Main | Dining Room | 12.5 x 12.0 ft | |
Main | Living Room | 12.5 x 15.3 ft |
Use our AI-assisted tool to get an instant estimate of your home's value, up-to-date neighbourhood sales data, and tips on how to sell for more.
448 Montrose Avenue is a Toronto detached house for sale. 448 Montrose Avenue has an asking price of $2998800, and has been on the market since June 2025. This 2000-2500 sqft detached house has 4+1 beds and 5 bathrooms. 448 Montrose Avenue resides in the Toronto Bickford Park neighbourhood, and nearby areas include Palmerston, Christie Pits, Little Italy and Seaton Village.
Want to dine out? There are plenty of good restaurant choices not too far from 448 Montrose Ave, Toronto.Grab your morning coffee at Olivia's Garden located at 569 Crawford St. For groceries there is Cock-A-Doodle-Doo Gluten-Free Bakeshop which is not far.
If you are looking for transit, don't fear, 448 Montrose Ave, Toronto has a public transit Bus Stop (Bloor St West at Montrose Ave) nearby. It also has route Bloor-danforth Night Bus close by. If you're driving from 448 Montrose Ave, you'll have decent access to the rest of the city by way of Gardiner Expressway as well, which is within a few minutes drive using Dowling Ave ramps.