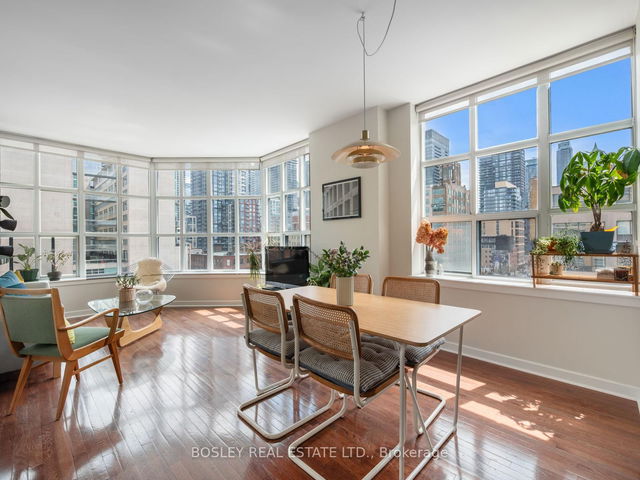| Name | Size | Features |
|---|---|---|
Dining Room | 21.1 x 11.1 ft | |
Primary Bedroom | 11.6 x 10.2 ft | |
Living Room | 21.1 x 11.1 ft |
Use our AI-assisted tool to get an instant estimate of your home's value, up-to-date neighbourhood sales data, and tips on how to sell for more.




| Name | Size | Features |
|---|---|---|
Dining Room | 21.1 x 11.1 ft | |
Primary Bedroom | 11.6 x 10.2 ft | |
Living Room | 21.1 x 11.1 ft |
Use our AI-assisted tool to get an instant estimate of your home's value, up-to-date neighbourhood sales data, and tips on how to sell for more.
715 - 438 Richmond Street is a Toronto condo for sale. It has been listed at $999000 since June 2025. This condo unit has 2 beds, 2 bathrooms and is 1026 sqft. Situated in Toronto's Queen West neighbourhood, Alexandra Park, King West, Grange Park and CityPlace are nearby neighbourhoods.
438 Richmond St W, Toronto is only steps away from Starbucks for that morning caffeine fix and if you're not in the mood to cook, Freshii, Fancy Franks and Saffron Spice Kitchen are near this condo. For groceries there is What A Bagel which is only steps away.
If you are reliant on transit, don't fear, 438 Richmond St W, Toronto has a public transit Bus Stop (Spadina Ave at Queen St West South Side) only steps away. It also has route Spadina, and route Spadina close by. Access to Gardiner Expressway from 438 Richmond St W is within a 4-minute drive, making it easy for those driving to get into and out of the city getting on and off at Rees St.