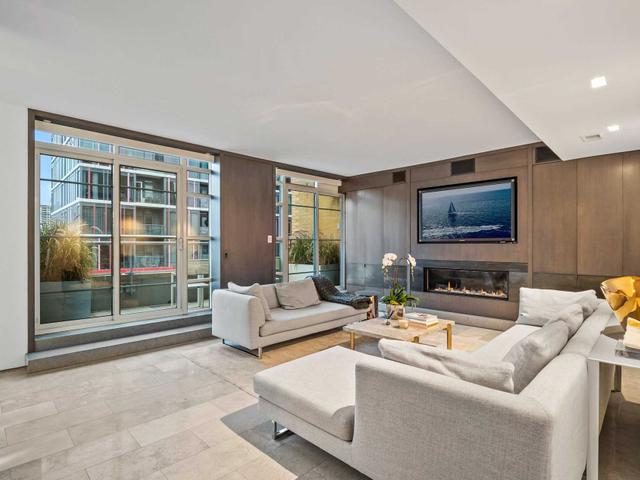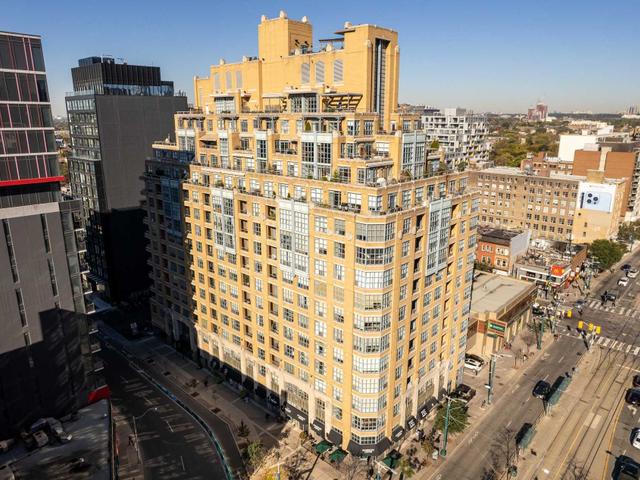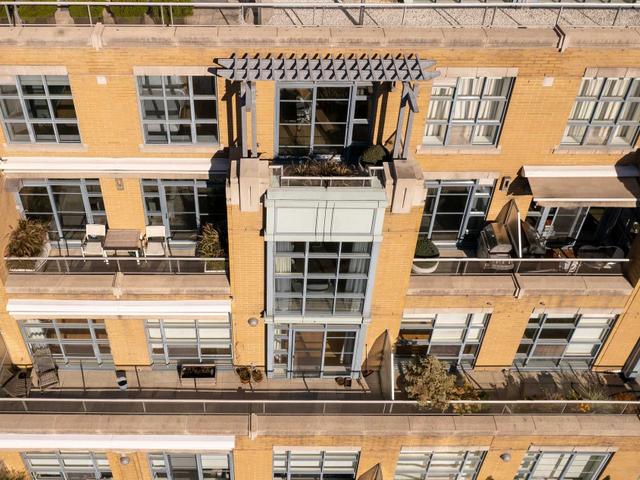EXTRAS: No Detail O/Looked. Exotic Wood Paneling & Glass Detailing Throughout.Superb Amen. 2 Prem.Park.Spcs. & Locker. Sound Sys. Auto Win.Covs.All Elfs.Fp.Bbq Gas H/U On Balc. Miele F/F, Miele Oven,Miele Micro, Miele C/Top,Danby Wine Fr
1509 - 438 Richmond St




EXTRAS: No Detail O/Looked. Exotic Wood Paneling & Glass Detailing Throughout.Superb Amen. 2 Prem.Park.Spcs. & Locker. Sound Sys. Auto Win.Covs.All Elfs.Fp.Bbq Gas H/U On Balc. Miele F/F, Miele Oven,Miele Micro, Miele C/Top,Danby Wine Fr
About 1509 - 438 Richmond St
1509 - 438 Richmond St is a Toronto condo which was for sale, near Spadina and Richmond. Asking $2250000, it was listed in October 2021, but is no longer available and has been taken off the market (Expired) on 20th of February 2022. This condo unit has 2 beds, 3 bathrooms and is 1700 sqft. Situated in Toronto's Queen West neighbourhood, Alexandra Park, King West, Grange Park and CityPlace are nearby neighbourhoods.
438 Richmond St W, Toronto is only steps away from Starbucks for that morning caffeine fix and if you're not in the mood to cook, Xango and Gdous Juicy Chicken House are near this condo. Groceries can be found at Winston's Grocery which is nearby and you'll find Cadence Health Centre not far as well. Interested in the arts? Look no further than Victoria Memorial Square and Campbell House Museum. Wanting to catch a movie? Hot Docs Canadian International Documentary Festival, CineCycle and Scotiabank Theatre are within walking distance from 438 Richmond St W, Toronto. Love being outside? Look no further than St. Andrew's Playground, Clarence Square Park or Grange Park, which are only steps away from 438 Richmond St W, Toronto.
For those residents of 438 Richmond St W, Toronto without a car, you can get around quite easily. The closest transit stop is a Light RailStop (SPADINA AVE AT QUEEN ST WEST SOUTH SIDE) and is only steps away, but there is also a Subway stop, OSGOODE STATION - SOUTHBOUND PLATFORM, only an 8 minute walk connecting you to the TTC. It also has (Light Rail) route 310 Spadina, and (Light Rail) route 510 Spadina nearby. If you're driving from 438 Richmond St W, you'll have easy access to the rest of the city by way of Gardiner Expressway as well, which is within a 4-minute drive using on and off ramps on Rees St.
- 4 bedroom houses for sale in Queen West
- 2 bedroom houses for sale in Queen West
- 3 bed houses for sale in Queen West
- Townhouses for sale in Queen West
- Semi detached houses for sale in Queen West
- Detached houses for sale in Queen West
- Houses for sale in Queen West
- Cheap houses for sale in Queen West
- 3 bedroom semi detached houses in Queen West
- 4 bedroom semi detached houses in Queen West
- homes for sale in Willowdale
- homes for sale in King West
- homes for sale in Mimico
- homes for sale in Scarborough Town Centre
- homes for sale in Harbourfront
- homes for sale in Islington-City Centre West
- homes for sale in Bayview Village
- homes for sale in Church St. Corridor
- homes for sale in Newtonbrook
- homes for sale in L'amoreaux
- There are no active MLS listings right now. Please check back soon!



