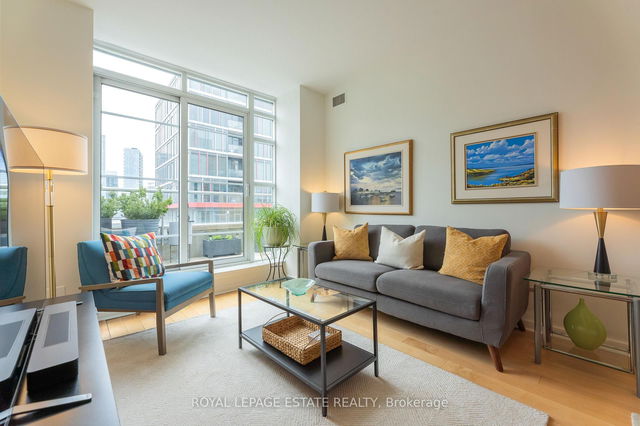| Name | Size | Features |
|---|---|---|
Bedroom 2 | 7.5 x 7.9 ft | |
Primary Bedroom | 12.4 x 13.6 ft | |
Dining Room | 10.2 x 6.6 ft |
Use our AI-assisted tool to get an instant estimate of your home's value, up-to-date neighbourhood sales data, and tips on how to sell for more.




| Name | Size | Features |
|---|---|---|
Bedroom 2 | 7.5 x 7.9 ft | |
Primary Bedroom | 12.4 x 13.6 ft | |
Dining Room | 10.2 x 6.6 ft |
Use our AI-assisted tool to get an instant estimate of your home's value, up-to-date neighbourhood sales data, and tips on how to sell for more.
Located at 1409 - 438 Richmond Street, this Toronto condo is available for sale. 1409 - 438 Richmond Street has an asking price of $1024900, and has been on the market since June 2025. This condo unit has 2 beds, 2 bathrooms and is 920 sqft. 1409 - 438 Richmond Street, Toronto is situated in Queen West, with nearby neighbourhoods in Alexandra Park, King West, Grange Park and CityPlace.
438 Richmond St W, Toronto is only steps away from Starbucks for that morning caffeine fix and if you're not in the mood to cook, Freshii, Fancy Franks and Saffron Spice Kitchen are near this condo. Nearby grocery options: What A Bagel is only steps away.
If you are reliant on transit, don't fear, 438 Richmond St W, Toronto has a public transit Bus Stop (Spadina Ave at Queen St West South Side) only steps away. It also has route Spadina, and route Spadina close by. Access to Gardiner Expressway from 438 Richmond St W is within a 4-minute drive, making it easy for those driving to get into and out of the city using on and off ramps on Rees St.