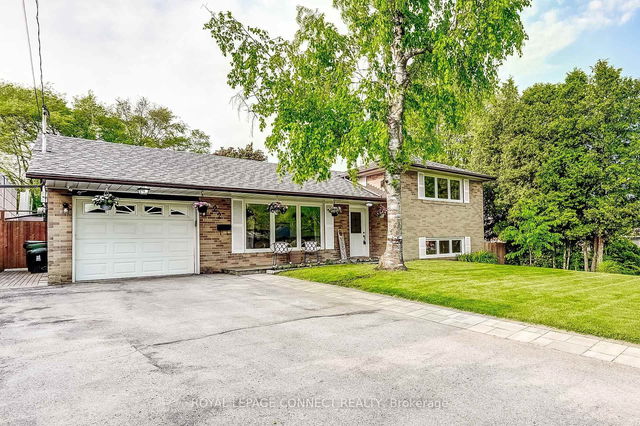Welcome to 43 Tilley Drive. Immaculate, meticulously maintained, spacious four level side split with a gorgeous perennial garden. Open concept Living Room and Dining Room are perfect for entertaining. Walkout to a fully fenced private yard and relax on the deck or large interlocking stone patio, ideal for summer gatherings. The eat-in kitchen was fully renovated in 2023. Upper level bath is a semi-ensuite while the lower level bath boasts a heated marble floor. A cozy den with gas fireplace makes a great tv room, or potential fourth bedroom. The large bonus room is ideal as a home office or could be a rec room, or an option for multi-generational living. Additional updates include a new furnace and hot water tank (2023), broadloom (2020), new driveway and interlock (2021). This home offers over 1500 sq. ft. of turnkey living space on three levels, and a bright, dry basement with high ceilings that could be finished for even more room. Situated on a lovely street with mature trees, in a highly desirable family friendly neighbourhood, close to top schools, shopping, parks and playgrounds. Convenient access to TTC bus routes and minutes to the 401, Rouge Hill Go Train, Rouge Beach, and Lake Ontario. Don't miss the chance to make it yours!







