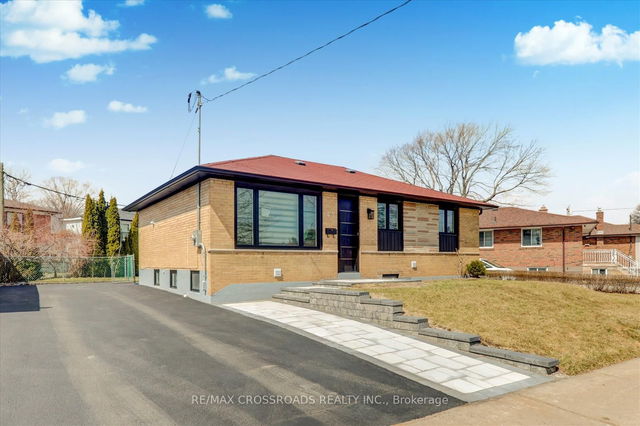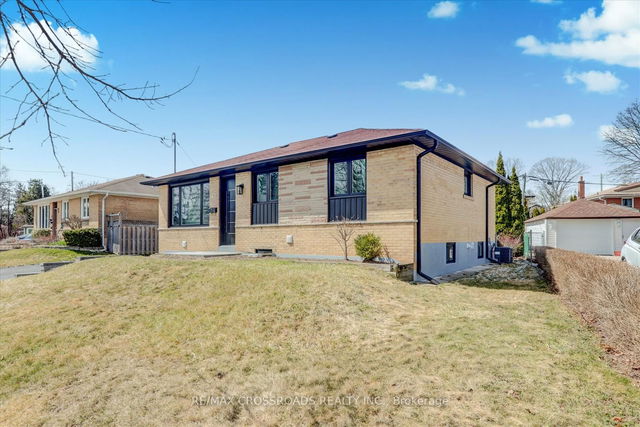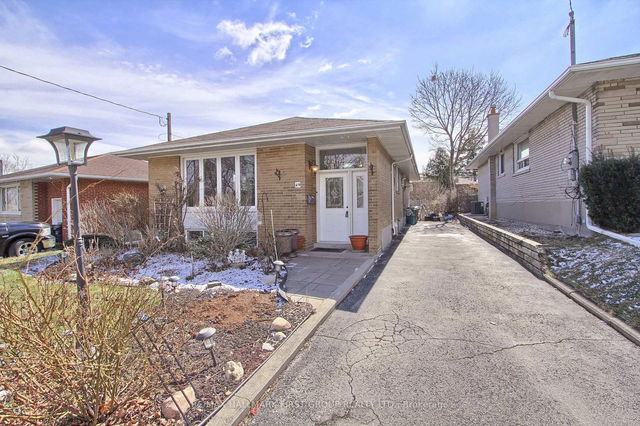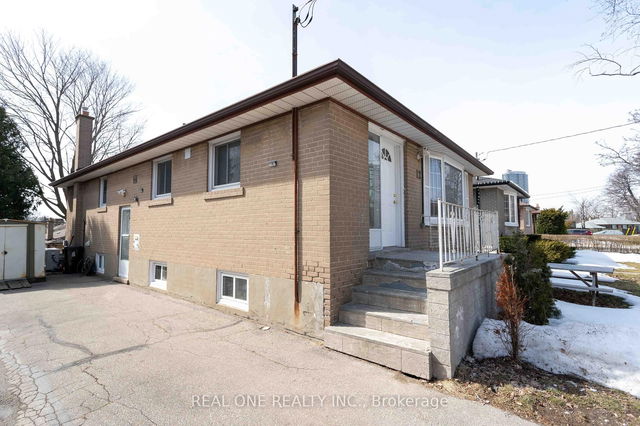| Level | Name | Size | Features |
|---|---|---|---|
Main | Bedroom 3 | 11.3 x 11.0 ft | |
Basement | Kitchen | 12.0 x 20.4 ft | |
Basement | Bedroom | 9.0 x 9.2 ft |
43 Roseglor Crescent




About 43 Roseglor Crescent
43 Roseglor Crescent is a Scarborough detached house for sale. 43 Roseglor Crescent has an asking price of $999888, and has been on the market since April 2025. This 1100-1500 sqft detached house has 3+3 beds and 4 bathrooms. 43 Roseglor Crescent resides in the Scarborough Scarborough Town Centre neighbourhood, and nearby areas include Dorset Park, Wexford - Maryvale, Scarborough Junction and Scarborough Village.
There are a lot of great restaurants around 43 Roseglor Crescent, Toronto. If you can't start your day without caffeine fear not, your nearby choices include Cafo Co-Co. For those that love cooking, Bombay Bazaar Cash & Carry is only a 3 minute walk.
Living in this Scarborough Town Centre detached house is easy. There is also Brimley Rd at Britwell Ave Bus Stop, a short distance away, with route Brimley nearby. If you need to get on the highway often from 43 Roseglor Crescent, Hwy 401 and Brimley Rd has both on and off ramps and is within a few minutes drive.
- 4 bedroom houses for sale in Scarborough Town Centre
- 2 bedroom houses for sale in Scarborough Town Centre
- 3 bed houses for sale in Scarborough Town Centre
- Townhouses for sale in Scarborough Town Centre
- Semi detached houses for sale in Scarborough Town Centre
- Detached houses for sale in Scarborough Town Centre
- Houses for sale in Scarborough Town Centre
- Cheap houses for sale in Scarborough Town Centre
- 3 bedroom semi detached houses in Scarborough Town Centre
- 4 bedroom semi detached houses in Scarborough Town Centre
- homes for sale in Willowdale
- homes for sale in King West
- homes for sale in Mimico
- homes for sale in Harbourfront
- homes for sale in Scarborough Town Centre
- homes for sale in Islington-City Centre West
- homes for sale in Bay St. Corridor
- homes for sale in Church St. Corridor
- homes for sale in Yonge and Bloor
- homes for sale in St. Lawrence



