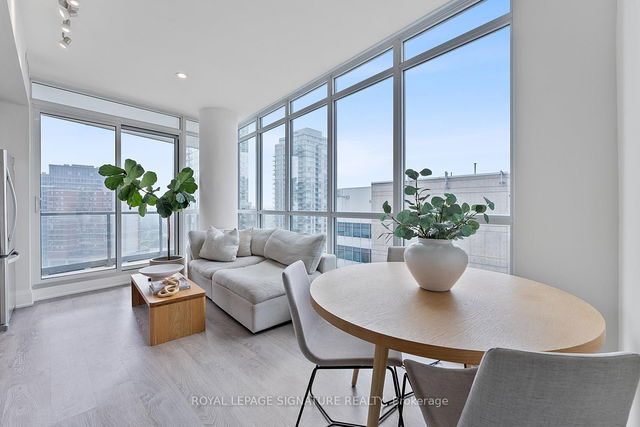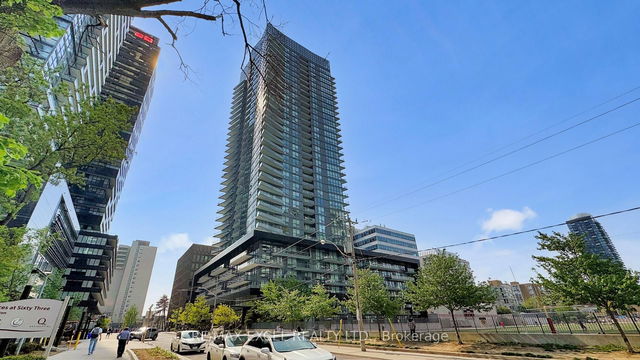205 - 43 Eglinton Avenue




About 205 - 43 Eglinton Avenue
205 - 43 Eglinton Ave E is a Toronto condo which was for sale, near Yonge and Eglinton. It was listed at $649000 in February 2025 but is no longer available and has been taken off the market (Unavailable). This condo unit has 2 beds, 2 bathrooms and is 801 sqft. 205 - 43 Eglinton Ave E resides in the Toronto Yonge and Eglinton neighbourhood, and nearby areas include Chaplin Estates, Mount Pleasant, Davisville Village and Allenby.
There are a lot of great restaurants around 43 Eglinton Ave E, Toronto. If you can't start your day without caffeine fear not, your nearby choices include Starbucks. For groceries there is Metro which is a short distance away.
For those residents of 43 Eglinton Ave E, Toronto without a car, you can get around quite easily. The closest transit stop is a Train Stop (Eglinton Station - Northbound Platform) and is a short distance away connecting you to Toronto's public transit service. It also has route Line 1 (yonge-university) nearby. Access to Allen Rd from 43 Eglinton Ave E is within a few minutes drive, making it easy for those driving to get into and out of the city using on and off ramps on Lawrence Ave W.
- 4 bedroom houses for sale in Yonge and Eglinton
- 2 bedroom houses for sale in Yonge and Eglinton
- 3 bed houses for sale in Yonge and Eglinton
- Townhouses for sale in Yonge and Eglinton
- Semi detached houses for sale in Yonge and Eglinton
- Detached houses for sale in Yonge and Eglinton
- Houses for sale in Yonge and Eglinton
- Cheap houses for sale in Yonge and Eglinton
- 3 bedroom semi detached houses in Yonge and Eglinton
- 4 bedroom semi detached houses in Yonge and Eglinton
- homes for sale in Willowdale
- homes for sale in King West
- homes for sale in Mimico
- homes for sale in Scarborough Town Centre
- homes for sale in Islington-City Centre West
- homes for sale in Harbourfront
- homes for sale in Church St. Corridor
- homes for sale in Bay St. Corridor
- homes for sale in Yonge and Bloor
- homes for sale in Bayview Village



