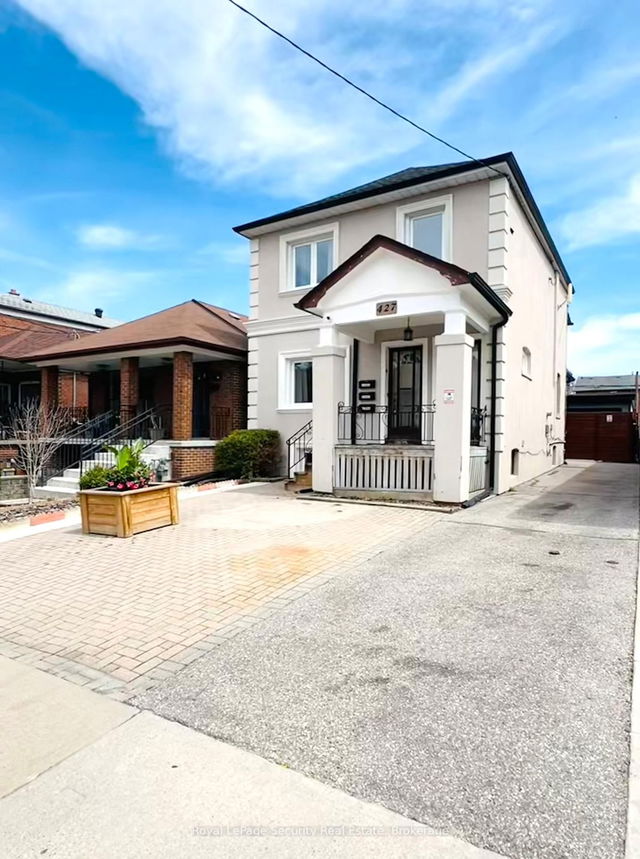Size
-
Lot size
3947 sqft
Street frontage
-
Possession
Flexible
Price per sqft
$750 - $1,000
Taxes
$4,978 (2024)
Parking Type
-
Style
2-Storey
See what's nearby
Description
Investment Gem or Multi-Generational Haven! Detached 3 Units + Garden Suite in Prime Location! Welcome to this exceptional detached property featuring three self-contained units PLUS a beautifully designed Garden Suite! Currently offering vacant possession of the first and second floors, as well as the garden suite (basement vacating soon), this is an incredible opportunity for astute investors, multi-generational families, or those looking to live in one unit and rent out the others. With a potential gross rental income of $107,400 and a forecasted 5.6% cap rate, this is a high-performing addition to any portfolio. Each unit features modern kitchens and bathrooms, catering to both investors seeking rental income and families desiring multi-generational living spaces. The standout feature is the thoughtfully renovated garden suite (2016), which includes spray foam insulation for energy efficiency, radiant heating for ultimate comfort, updated subflooring, and the structural preparation to add a second storey. It also features its own private backyard retreat an urban oasis! This property has been maintained and updated with significant investments: Upgraded 1" water service (2015), Attic insulation R60 (2021), New gutters (2015) Central Air (2020), New roof (2021), Exterior sewer lines replaced (2022), 75% of windows replaced (2025), Flat roof on the garden suite (2019), New flashing and gutters on the garden suite (2022). Situated on a 30x131-ft lot with a private drive, near TTC, future Eglinton LRT, parks, and schools. Rare opportunity to secure a versatile, income-generating property in a highly desirable area!
Broker: Royal LePage Security Real Estate
MLS®#: C12113931
Property details
Parking:
4
Parking type:
-
Property type:
Detached
Heating type:
Forced Air
Style:
2-Storey
MLS Size:
1500-2000 sqft
Lot front:
30 Ft
Lot depth:
131 Ft
Listed on:
Apr 30, 2025
Show all details
Rooms
| Level | Name | Size | Features |
|---|---|---|---|
Ground | Bedroom | 10.6 x 10.3 ft | |
Basement | Living Room | 16.0 x 9.1 ft | |
Second | Bedroom | 12.3 x 9.6 ft |
Show all
Instant estimate:
orto view instant estimate
$10,118
lower than listed pricei
High
$1,552,160
Mid
$1,489,781
Low
$1,403,756







