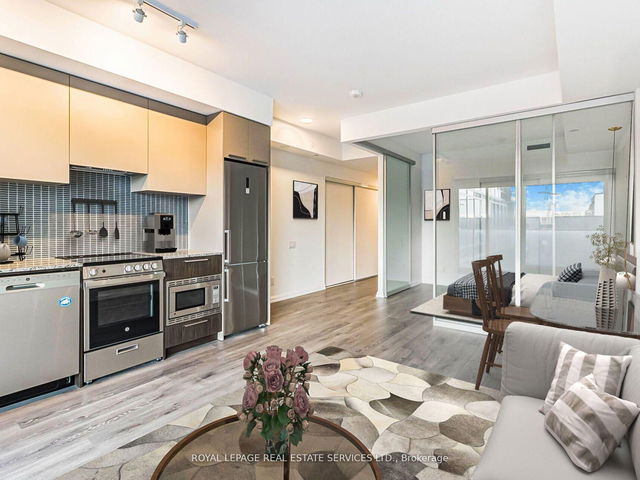323 - 4208 Dundas Street




About 323 - 4208 Dundas Street
323 - 4208 Dundas Street is an Etobicoke condo which was for sale. It was listed at $595500 in February 2025 but is no longer available and has been taken off the market (Terminated) on 16th of April 2025.. This 654 sqft condo unit has 1+1 beds and 1 bathroom. 323 - 4208 Dundas Street resides in the Etobicoke Edenbridge- Humber Valley neighbourhood, and nearby areas include The Kingsway, Lambton, Baby Point and Runnymede.
Some good places to grab a bite are Domino's, Amarath Holding or Capi's Gourmet Pizza. Venture a little further for a meal at one of Edenbridge- Humber Valley neighbourhood's restaurants. If you love coffee, you're not too far from Starbucks located at 4242 Dundas St W. Nearby grocery options: Loblaws is a 5-minute walk.
For those residents of 4208 Dundas St W, Toronto without a car, you can get around rather easily. The closest transit stop is a Bus Stop (Dundas St West at Prince Edward Dr North) and is a short distance away connecting you to Toronto's public transit service. It also has route Junction-dundas West nearby. If you need to get on the highway often from 4208 Dundas St W, Hwy 427 and Burnhamthorpe Rd has both on and off ramps and is within a 9-minute drive.
- 4 bedroom houses for sale in Edenbridge- Humber Valley
- 2 bedroom houses for sale in Edenbridge- Humber Valley
- 3 bed houses for sale in Edenbridge- Humber Valley
- Townhouses for sale in Edenbridge- Humber Valley
- Semi detached houses for sale in Edenbridge- Humber Valley
- Detached houses for sale in Edenbridge- Humber Valley
- Houses for sale in Edenbridge- Humber Valley
- Cheap houses for sale in Edenbridge- Humber Valley
- 3 bedroom semi detached houses in Edenbridge- Humber Valley
- 4 bedroom semi detached houses in Edenbridge- Humber Valley
- homes for sale in Willowdale
- homes for sale in King West
- homes for sale in Mimico
- homes for sale in Harbourfront
- homes for sale in Scarborough Town Centre
- homes for sale in Islington-City Centre West
- homes for sale in Bay St. Corridor
- homes for sale in Church St. Corridor
- homes for sale in Yonge and Bloor
- homes for sale in Queen West



