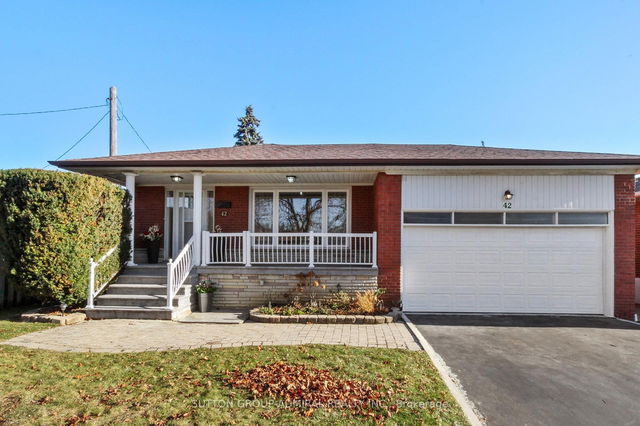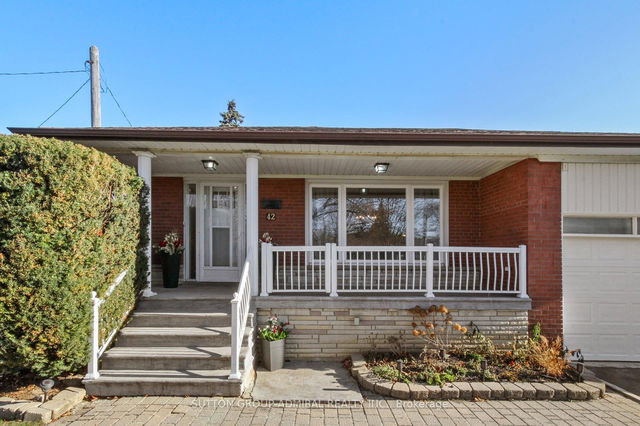Size
102 - 139 sqm
Lot Size
661.47 sqm
Price /sqft
$1,066 - $1,454
Street Frontage
NA
Style
Bungalow
Property Details
Heating Type:
Forced Air
Parking:
4
Parking Type:
NA
Property Type:
Detached
Lot Front:
15.24 M
Lot Depth:
43.28 M



102 - 139 sqm
661.47 sqm
$1,066 - $1,454
NA
Bungalow