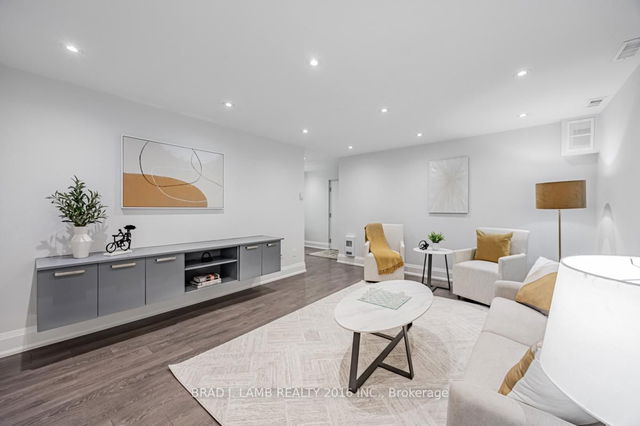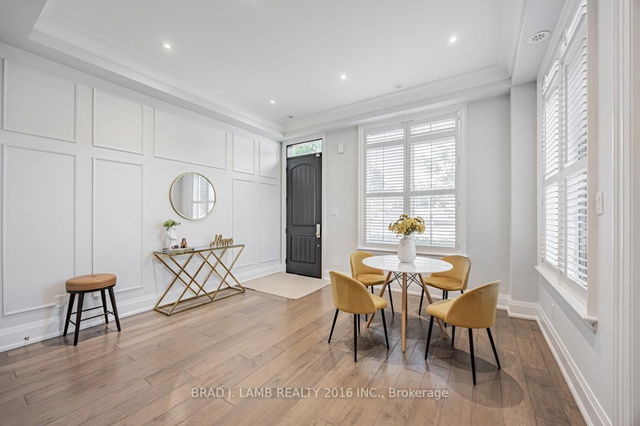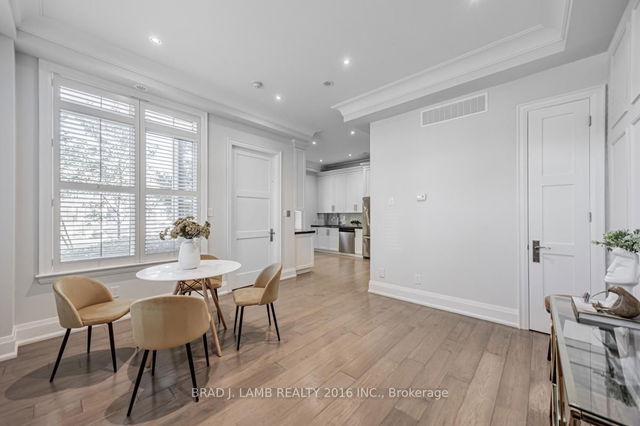


About 41A Burnaby Boulevard
41A Burnaby Blvd, Toronto resides in the neighbourhood of Allenby. Situated near your area are the neighbourhoods of Allenby, Chaplin Estates, Yonge and Eglinton, and Lytton Park, and the city of York is also close by.
Recommended nearby places to eat around 41A Burnaby Blvd, Toronto are Sina Persian Cuisine, Tokyo Sushi and Sake Bar Kushi. If you can't start your day without caffeine fear not, your nearby choices include Crosstown Coffee Bar. Groceries can be found at The Healthy Butcher which is only steps away and you'll find Davisville Pharmasave only a 13 minute walk as well. Famous Players Canada Square Cinemas and Cineplex Cinemas are both in close proximity to 41A Burnaby Blvd, Toronto and can be a great way to spend some down time.
For those residents of 41A Burnaby Blvd, Toronto without a car, you can get around quite easily. The closest transit stop is a BusStop (AVENUE RD AT BURNABY BLVD SOUTH SIDE) and is only steps away, but there is also a Subway stop, EGLINTON STATION - SOUTHBOUND PLATFORM, only a 8 minute walk connecting you to the TTC. It also has (Bus) route 142 Downtown/avenue Rd. Express nearby. If you need to get on the highway often from 41A Burnaby Blvd, Allen Rd and Lawrence Ave W has both on and off ramps and is within a few minutes drive.
- 4 bedroom houses for sale in Allenby
- 2 bedroom houses for sale in Allenby
- 3 bed houses for sale in Allenby
- Townhouses for sale in Allenby
- Semi detached houses for sale in Allenby
- Detached houses for sale in Allenby
- Houses for sale in Allenby
- Cheap houses for sale in Allenby
- 3 bedroom semi detached houses in Allenby
- 4 bedroom semi detached houses in Allenby
- homes for sale in Willowdale
- homes for sale in King West
- homes for sale in Mimico
- homes for sale in Harbourfront
- homes for sale in Scarborough Town Centre
- homes for sale in Islington-City Centre West
- homes for sale in Bay St. Corridor
- homes for sale in Church St. Corridor
- homes for sale in Yonge and Bloor
- homes for sale in St. Lawrence