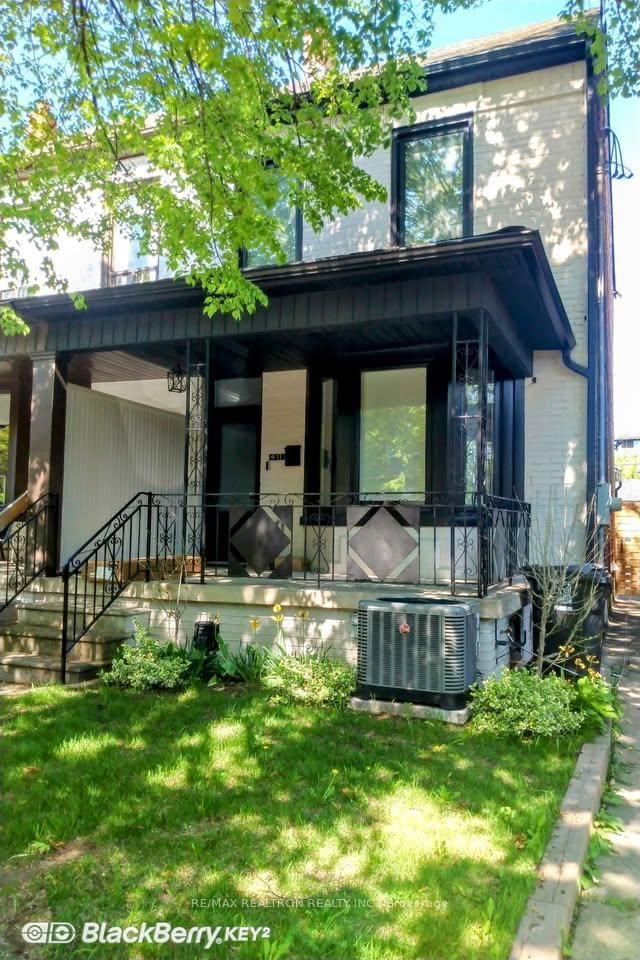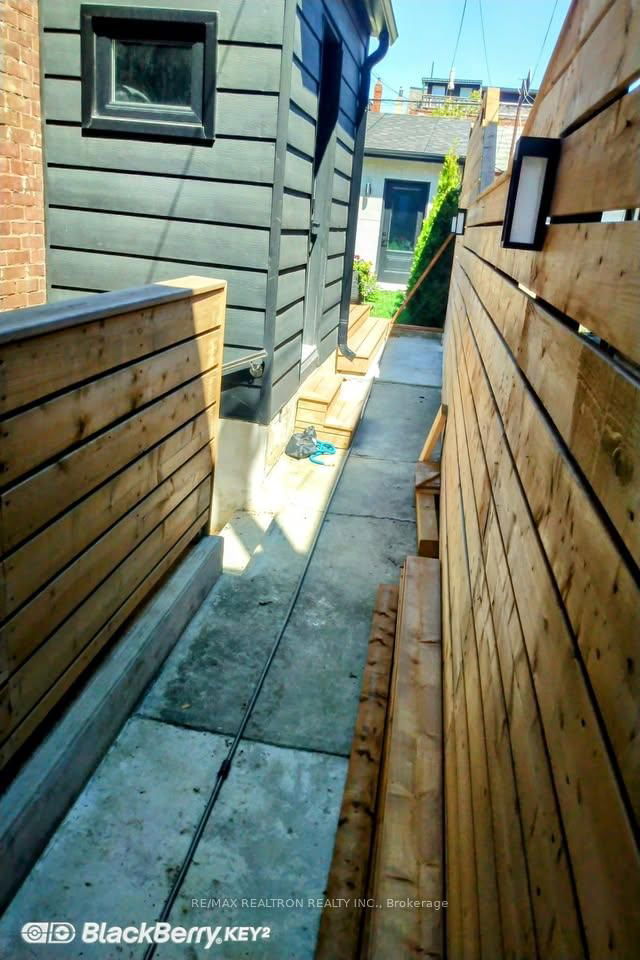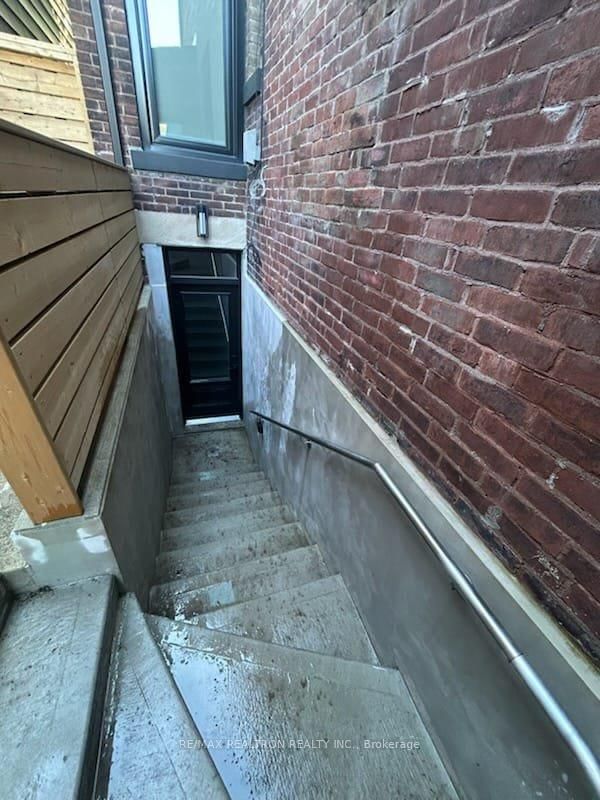| Level | Name | Size | Features |
|---|---|---|---|
Lower | Kitchen | 9.0 x 6.1 ft | |
Lower | Living Room | 22.2 x 9.0 ft | |
Lower | Primary Bedroom | 22.2 x 9.0 ft |
411 Concord Avenue




About 411 Concord Avenue
411 Concord Avenue is a Toronto semi detached house for rent. 411 Concord Avenue has an asking price of $1750/mo, and has been on the market since July 2025. This (over) 700 sqft semi detached house has 1 bed and 1 bathroom. Situated in Toronto's Dovercourt Park neighbourhood, Christie Pits, Bickford Park, Seaton Village and Dufferin Grove are nearby neighbourhoods.
Some good places to grab a bite are Actinolite Restaurant, Pizza Hut or The Blackhorse. Venture a little further for a meal at one of Dovercourt Park neighbourhood's restaurants. If you love coffee, you're not too far from Filosophy Pastry & Espresso located at 912 Bloor St W. For those that love cooking, Strictly Bulk is only a 3 minute walk.
If you are looking for transit, don't fear, 411 Concord Ave, Toronto has a public transit Bus Stop (Ossington Ave at Pendrith St) a short distance away. It also has route Ossington, and route Ossington Night Bus close by. If you're driving from 411 Concord Ave, you'll have decent access to the rest of the city by way of Gardiner Expressway as well, which is within a few minutes drive getting on and off at Dowling Ave.
- homes for rent in Willowdale
- homes for rent in King West
- homes for rent in Mimico
- homes for rent in Scarborough Town Centre
- homes for rent in Harbourfront
- homes for rent in Islington-City Centre West
- homes for rent in Church St. Corridor
- homes for rent in Newtonbrook
- homes for rent in Bay St. Corridor
- homes for rent in Yonge and Bloor
- There are no active MLS listings right now. Please check back soon!



