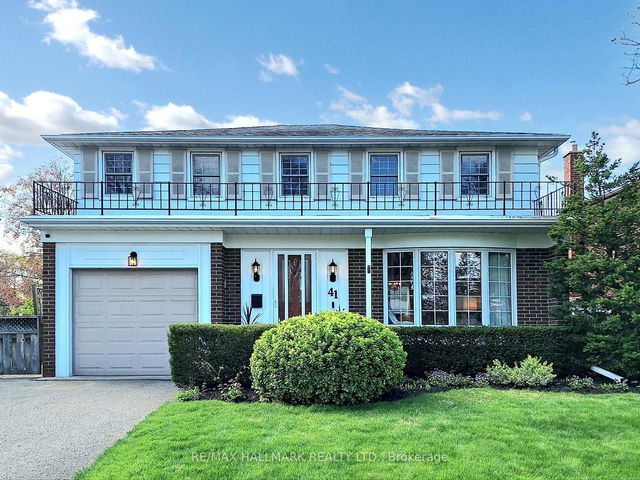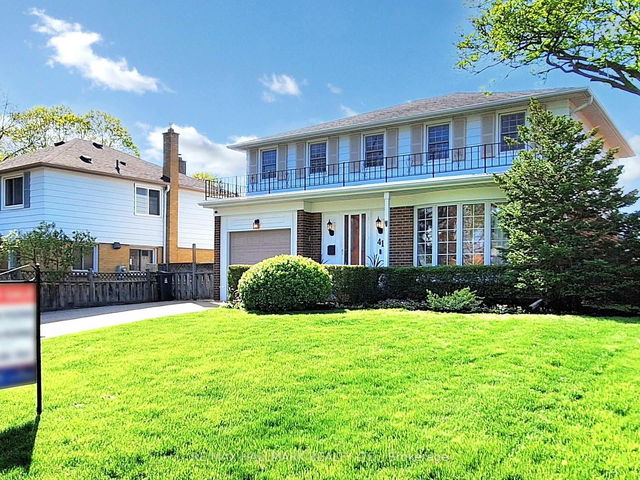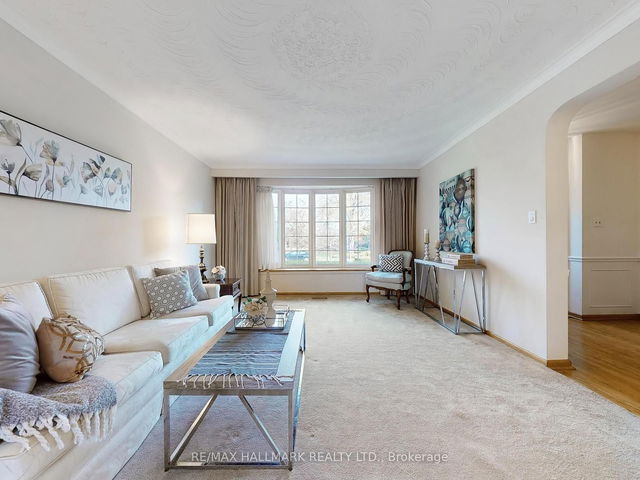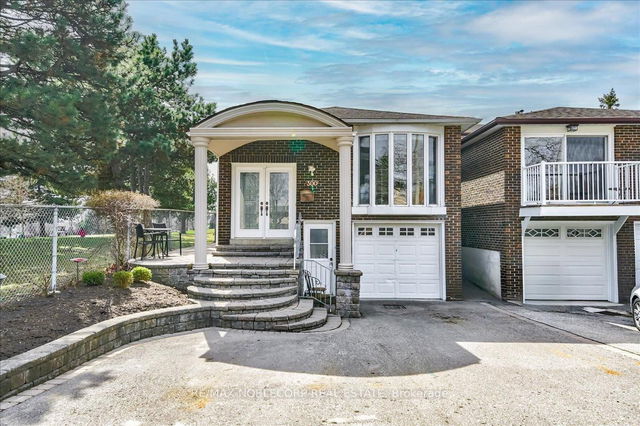| Level | Name | Size | Features |
|---|---|---|---|
Second | Bedroom 2 | 13.0 x 11.0 ft | |
Second | Bedroom 5 | 9.0 x 7.3 ft | |
Basement | Workshop | 20.0 x 15.0 ft |
41 Redcastle Crescent




About 41 Redcastle Crescent
Located at 41 Redcastle Crescent, this Scarborough detached house is available for sale. It has been listed at $1188000 since May 2025. This 2000-2500 sqft detached house has 5 beds and 2 bathrooms. 41 Redcastle Crescent resides in the Scarborough L'amoreaux neighbourhood, and nearby areas include Pleasant View, Henry Farm, The Peanut and Graydon Hall.
41 Redcastle Crescent, Toronto is not far from Tim Hortons for that morning caffeine fix and if you're not in the mood to cook, Mongolian Hot Pot, Red Lobster and Subway are near this detached house. For grabbing your groceries, Warden Mart is not far.
For those residents of 41 Redcastle Crescent, Toronto without a car, you can get around rather easily. The closest transit stop is a Bus Stop (Huntingwood Rd at Ridgecrest Dr) and is a short walk connecting you to Toronto's public transit service. It also has route Huntingwood nearby. Access to Hwy 401 from 41 Redcastle Crescent is within a 4-minute drive, making it easy for those driving to get into and out of the city using Warden Ave ramps.
- 4 bedroom houses for sale in L'amoreaux
- 2 bedroom houses for sale in L'amoreaux
- 3 bed houses for sale in L'amoreaux
- Townhouses for sale in L'amoreaux
- Semi detached houses for sale in L'amoreaux
- Detached houses for sale in L'amoreaux
- Houses for sale in L'amoreaux
- Cheap houses for sale in L'amoreaux
- 3 bedroom semi detached houses in L'amoreaux
- 4 bedroom semi detached houses in L'amoreaux
- homes for sale in Willowdale
- homes for sale in King West
- homes for sale in Mimico
- homes for sale in Scarborough Town Centre
- homes for sale in Islington-City Centre West
- homes for sale in Harbourfront
- homes for sale in Church St. Corridor
- homes for sale in Yonge and Bloor
- homes for sale in Bay St. Corridor
- homes for sale in Queen West



