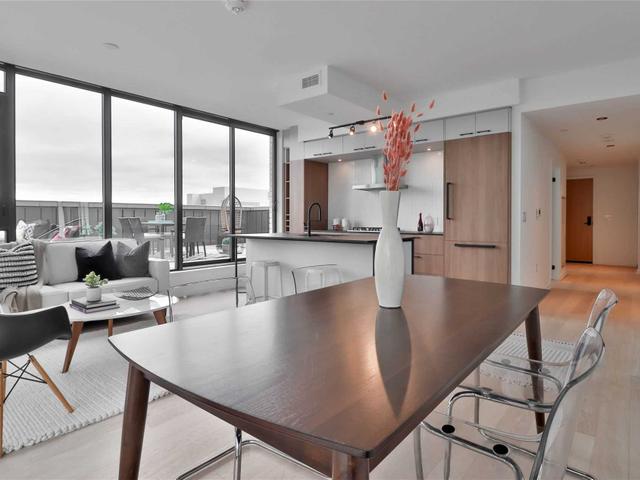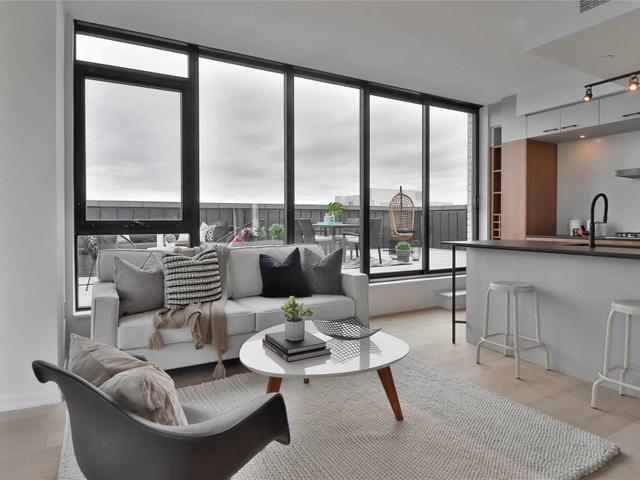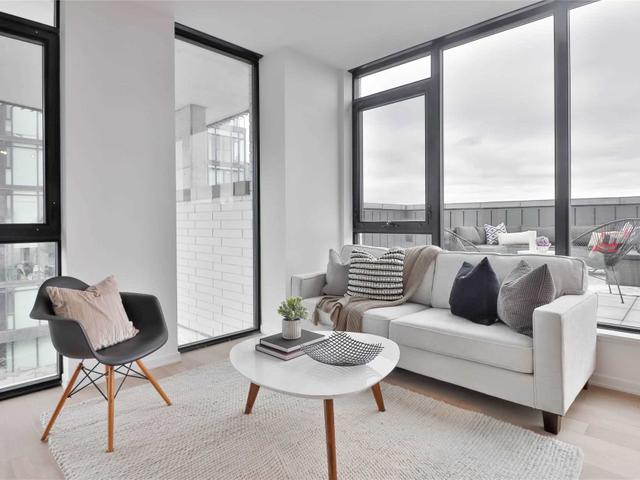EXTRAS: Includes: Full-Sized Integrated Kitchen Appliances (Fridge, Gas Cook Top, Oven, Microwave, Dishwasher) Washer/Dryer. Gas Line On Terrace. Includes One Parking & One Large Storage Locker
| Name | Size | Features |
|---|---|---|
Kitchen | Unknown | Family Size Kitchen, Modern Kitchen, B/I Appliances |
Living | Unknown | W/O To Terrace, Open Concept, Hardwood Floor |
Dining | Unknown | Open Concept, Window Flr To Ceil, Combined W/Living |







