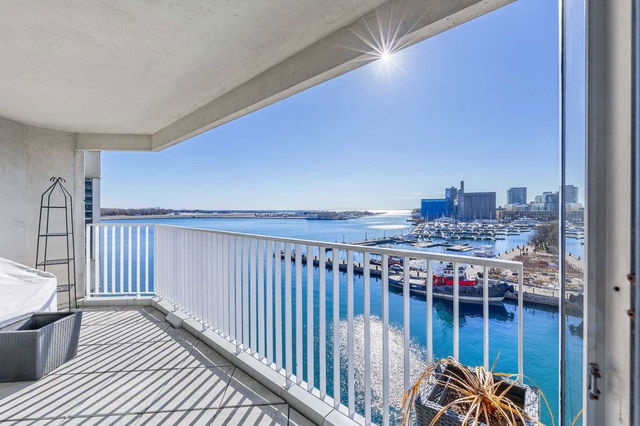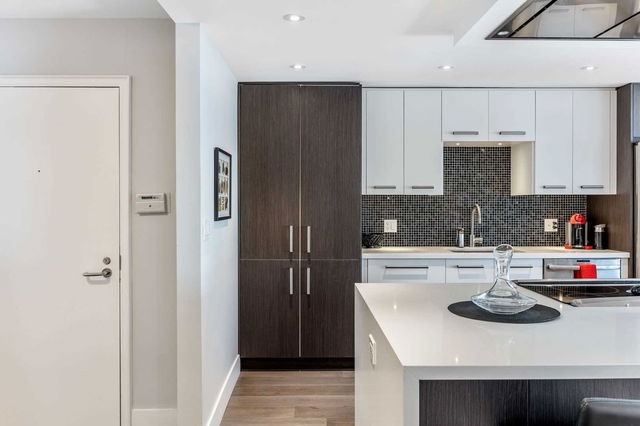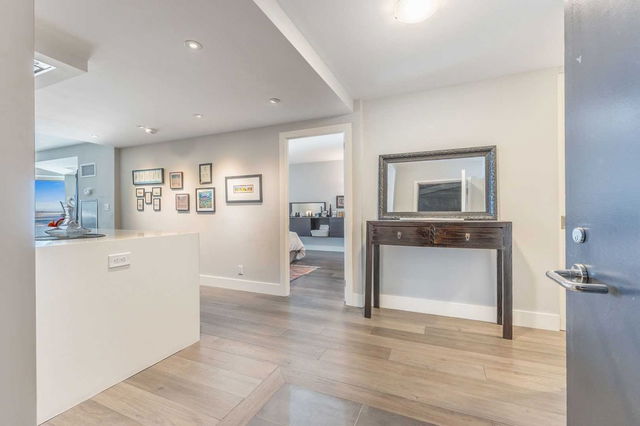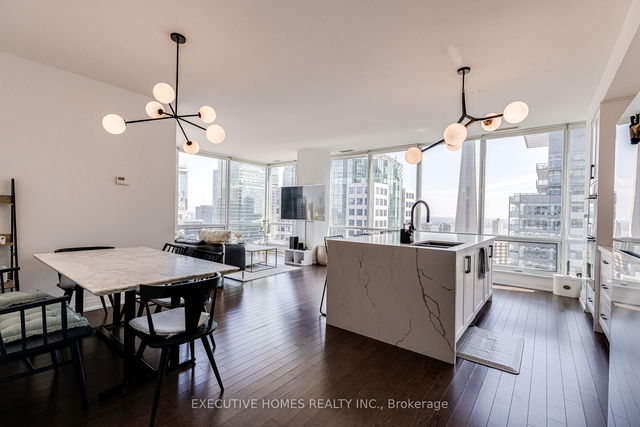604 - 401 Queens Quay




About 604 - 401 Queens Quay
604 - 401 Queens Quay W is a Toronto condo which was for sale right off Queens Quay and Spadina. Asking $1549000, it was listed in March 2023, but is no longer available and has been taken off the market (Terminated) on 24th of April 2023.. This 1343 sqft condo unit has 1+1 beds and 2 bathrooms. 604 - 401 Queens Quay W resides in the Toronto Harbourfront neighbourhood, and nearby areas include CityPlace, King West, Queen West and Financial District.
401 Queens Quay W, Toronto is a short distance away from Starbucks for that morning caffeine fix and if you're not in the mood to cook, St Louis Bar And Grill and Kibo Sushi are near this condo. Groceries can be found at Sobeys which is a 4-minute walk and you'll find Lakefront Medical Pharmacy only a 4 minute walk as well. For those days you just want to be indoors, look no further than Toronto Railway Museum, Victoria Memorial Square and Fort York: Garrison Common to keep you occupied for hours. If you're in the mood for some entertainment, Diesel Playhouse Box Office and Centre For Indigenous Thr are some of your nearby choices around 401 Queens Quay W, Toronto. Love being outside? Look no further than HTO Park West, Spadina Quay Wetland or Peter Street Basin Park, which are only steps away from 401 Queens Quay W, Toronto.
Living in this Harbourfront condo is made easier by access to the TTC. UNION STATION - NB PLATFORM towards VAUGHAN METROPOLITAN CENTRE Subway stop is only a 11 minute walk. There is also QUEENS QUAY WEST AT LOWER SPADINA AVE EAST SIDE Light RailStop, only steps away, with (Light Rail) route 310 Spadina, (Light Rail) route 509 Harbourfront, and more nearby. For drivers, the closest highway is Gardiner Expressway and is within 450 meters from 401 Queens Quay W, making it easier to get into and out of the city using Rees St ramps.
- 4 bedroom houses for sale in Harbourfront
- 2 bedroom houses for sale in Harbourfront
- 3 bed houses for sale in Harbourfront
- Townhouses for sale in Harbourfront
- Semi detached houses for sale in Harbourfront
- Detached houses for sale in Harbourfront
- Houses for sale in Harbourfront
- Cheap houses for sale in Harbourfront
- 3 bedroom semi detached houses in Harbourfront
- 4 bedroom semi detached houses in Harbourfront
- homes for sale in Willowdale
- homes for sale in King West
- homes for sale in Mimico
- homes for sale in Scarborough Town Centre
- homes for sale in Islington-City Centre West
- homes for sale in Harbourfront
- homes for sale in Church St. Corridor
- homes for sale in Yonge and Bloor
- homes for sale in Bay St. Corridor
- homes for sale in Queen West



