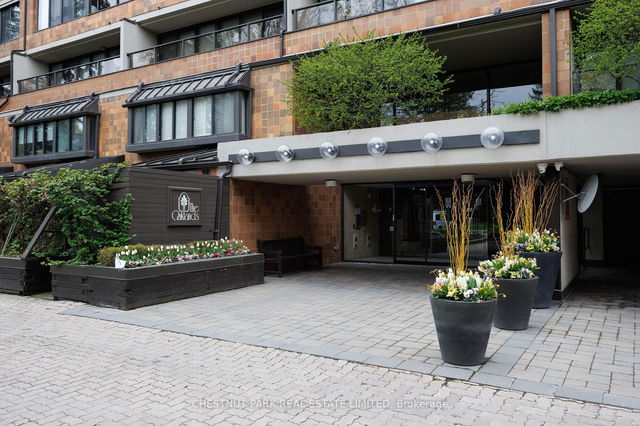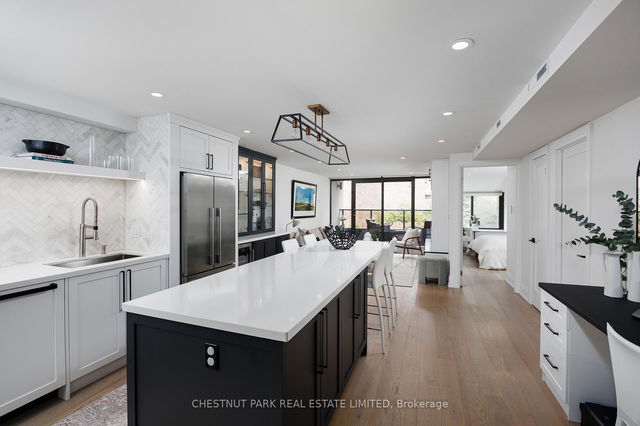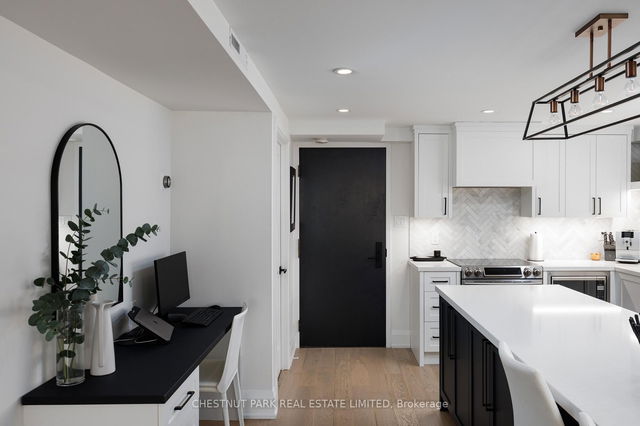| Name | Size | Features |
|---|---|---|
Primary Bedroom | 13.2 x 9.8 ft | |
Bathroom | 8.8 x 6.5 ft | |
Living Room | 13.7 x 11.2 ft |
203 - 40 Oaklands Avenue




About 203 - 40 Oaklands Avenue
203 - 40 Oaklands Avenue is a Toronto condo for sale. It was listed at $925000 in May 2025 and has 1 bed and 1 bathroom. Situated in Toronto's Summerhill neighbourhood, Casa Loma, Yorkville, Deer Park and The Annex are nearby neighbourhoods.
Looking for your next favourite place to eat? There is a lot close to 40 Oaklands Ave, Toronto.Grab your morning coffee at Bell Tower Coffee located at 240 Avenue Rd. For groceries there is South Hill Markets which is not far.
Transit riders take note, 40 Oaklands Ave, Toronto is only steps away to the closest public transit Bus Stop (Avenue Rd at Cottingham St South Side) with route Avenue Road. If you're driving from 40 Oaklands Ave, you'll have access to the rest of the city by way of Don Valley Parkway as well, which is within a 8-minute drive
- 4 bedroom houses for sale in Summerhill
- 2 bedroom houses for sale in Summerhill
- 3 bed houses for sale in Summerhill
- Townhouses for sale in Summerhill
- Semi detached houses for sale in Summerhill
- Detached houses for sale in Summerhill
- Houses for sale in Summerhill
- Cheap houses for sale in Summerhill
- 3 bedroom semi detached houses in Summerhill
- 4 bedroom semi detached houses in Summerhill
- homes for sale in Willowdale
- homes for sale in King West
- homes for sale in Mimico
- homes for sale in Scarborough Town Centre
- homes for sale in Islington-City Centre West
- homes for sale in Harbourfront
- homes for sale in Church St. Corridor
- homes for sale in Yonge and Bloor
- homes for sale in Bay St. Corridor
- homes for sale in Queen West



