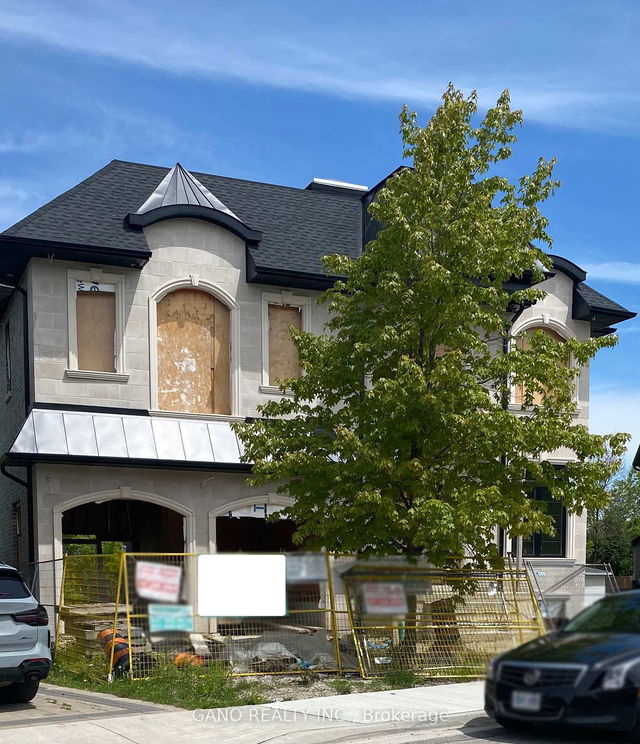Welcome To 40 Canmore Blvd In Sought-After Highland Creek. This 4-Bedroom, 4-Bathroom Detached Home Offers Approx. 4,840 Sq Ft Of Total Finished Space On A Beautifully Landscaped 46 x 100 Ft Lot. Lovingly Maintained By The Original Owners Since 1984, This 2-Storey Brick Home Features A Double Garage, Private Driveway With Parking For 4, And A Functional Layout Ideal For Families Or Multi-Generational Living. Main Floor Includes A Formal Living And Dining Room, A Spacious Family Room With Pot Lights, Wood-Burning Fireplace And Walkout To The Backyard, An Eat-In Kitchen With Bay Window, Laundry Room, And Powder Room. Upstairs, Find 4 Generous Bedrooms, A 4-Piece Ensuite In The Primary, And An Additional Full Bathroom. The Finished Basement Includes A Full Kitchen (Sub-Zero Fridge), Family Room, Recreation Room With Pot Lights, Gas Fireplace, Wet Bar, 3-Piece Bath, Cold Cellar, And Ample Storage. Separate Entrance Potential. Recent Updates: Roof (2021), Furnace & A/C (~2017), New Shed (2022), Driveway & Walkways, In-Ground Sprinkler System, And Natural Gas Line For BBQ. Close To U Of T (Scarborough), Seneca College, Schools, Parks, Trails, TTC, And Hwy 401. A Great Opportunity In A Prime Family-Friendly Neighbourhood.







