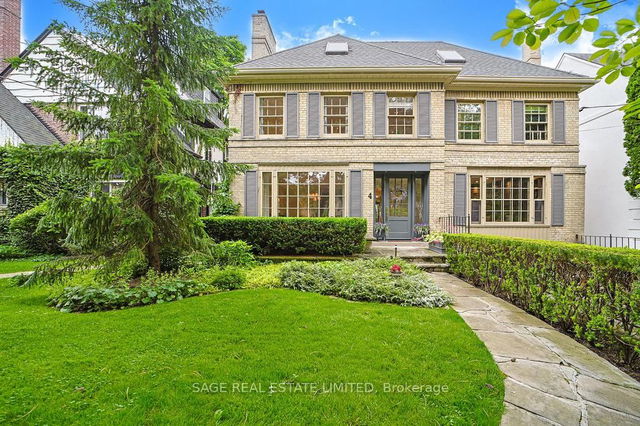Welcome to one of the quietest, most family-friendly streets in this Lawrence Park neighborhood. Inside, the heart of this beautiful 5-bedroom home is a thoughtfully well-designed kitchen, perfect for everyday living & entertaining. It opens to a lovely family room with a fireplace & elegant French doors that lead to a private, lush backyard patio. The separate dining room, also featuring a fireplace, allows for quiet family dinners to joyful holiday celebrations. Work from home? Youll appreciate the main floor office. Its quiet, inviting space is ideal for focused work. Throughout the main & second floors, youll find sun-filled rooms, expansive windows, and beautiful bleached oak floors that add warmth and light.Upstairs, the second floor offers four generously sized bedrooms, including the primary suite with a walk-in closet and private ensuite. A special bonus is the third-floor retreat: a fifth bedroom with a vaulted ceiling, its own sitting area, built-in desk, large walk-in closet, and a charming ensuite, perfect for a teen, guest suite, or creative studio. The finished basement adds even more living space, easily transforming from playroom to media room or casual hangout spot. With close proximity to Yonge Street shops and restaurants, friendly neighbors, a true sense of community, and access to great schools, this home offers not just a place to live, but a lifestyle to love.







