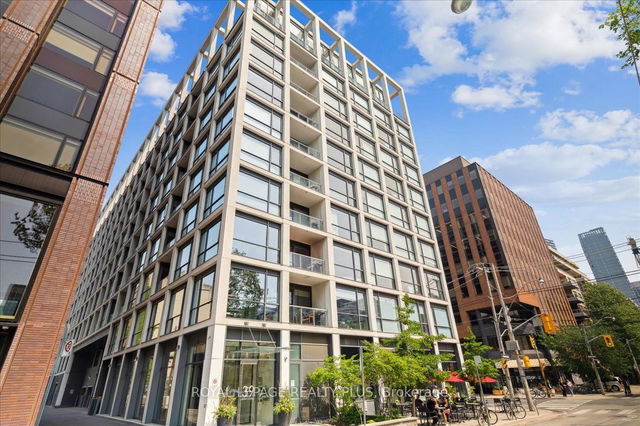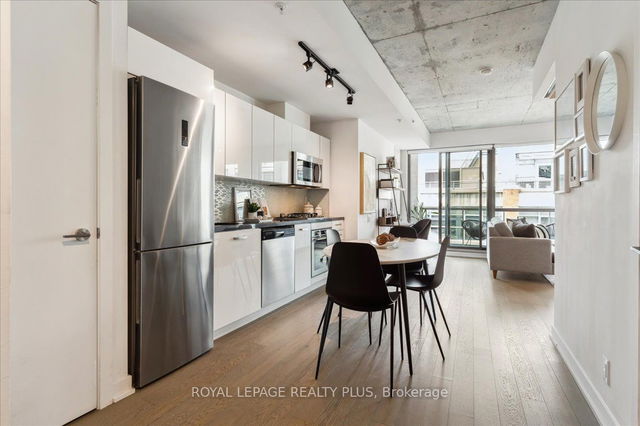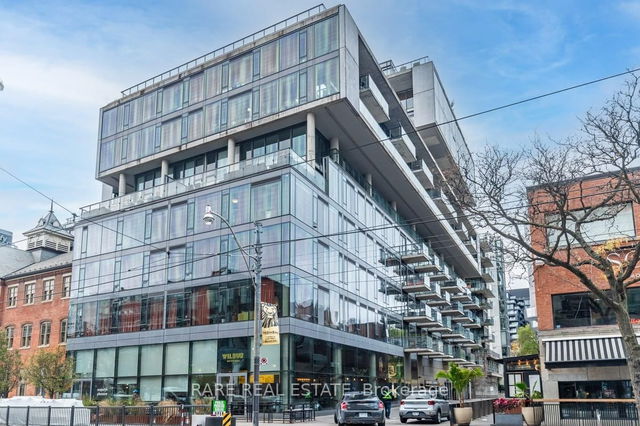809 - 39 Brant Street




About 809 - 39 Brant Street
809 - 39 Brant St is, near Brant St and Adelaide St W. Asking $648800, it was listed in June 2023, but is no longer available and has been taken off the market (Terminated) on 15th of June 2023. This condo unit has 1 bed, 1 bathroom and is 521 sqft. 809 - 39 Brant St, Toronto is situated in Queen West, with nearby neighbourhoods in King West, Alexandra Park, CityPlace and Kensington Market.
39 Brant St, Toronto is not far from Fahrenheit Coffee for that morning caffeine fix and if you're not in the mood to cook, Xango and Mira are near this condo. Groceries can be found at Winston's Grocery which is not far and you'll find Cadence Health Centre only a 4 minute walk as well. Video Cabaret, CineCycle and Victoria Memorial Square are all within walking distance from 39 Brant St, Toronto and could be a great way to spend some down time. If you're an outdoor lover, condo residents of 39 Brant St, Toronto are only steps away from St. Andrew's Playground Dog Park, Alex Wilson Community Garden and Clarence Square Park. Nearby schools include: Toronto District School Board and St. Mary Catholic School.
Transit riders take note, 39 Brant St, Toronto is nearby to the closest TTC BusStop (ADELAIDE ST WEST AT SPADINA AVE) with (Bus) route 145 Downtown/humber Bay Express. OSGOODE STATION - SOUTHBOUND PLATFORM Subway is also a 10-minute walk. Access to Gardiner Expressway from 39 Brant St is within a 4-minute drive, making it easy for those driving to get into and out of the city using Rees St ramps.
- 4 bedroom houses for sale in Queen West
- 2 bedroom houses for sale in Queen West
- 3 bed houses for sale in Queen West
- Townhouses for sale in Queen West
- Semi detached houses for sale in Queen West
- Detached houses for sale in Queen West
- Houses for sale in Queen West
- Cheap houses for sale in Queen West
- 3 bedroom semi detached houses in Queen West
- 4 bedroom semi detached houses in Queen West
- homes for sale in Willowdale
- homes for sale in King West
- homes for sale in Mimico
- homes for sale in Scarborough Town Centre
- homes for sale in Islington-City Centre West
- homes for sale in Harbourfront
- homes for sale in Church St. Corridor
- homes for sale in Yonge and Bloor
- homes for sale in Bay St. Corridor
- homes for sale in Queen West



