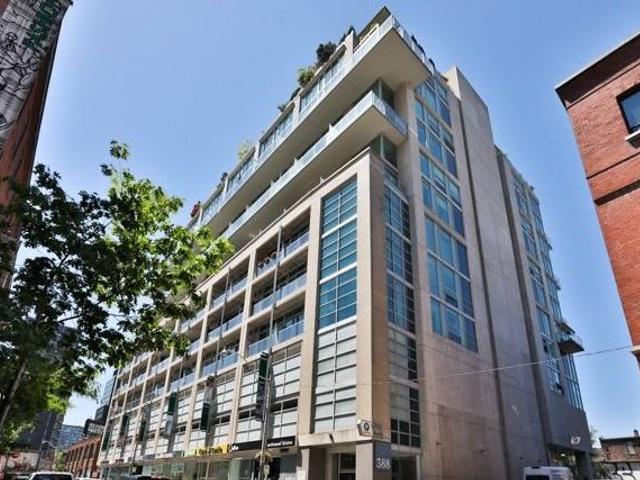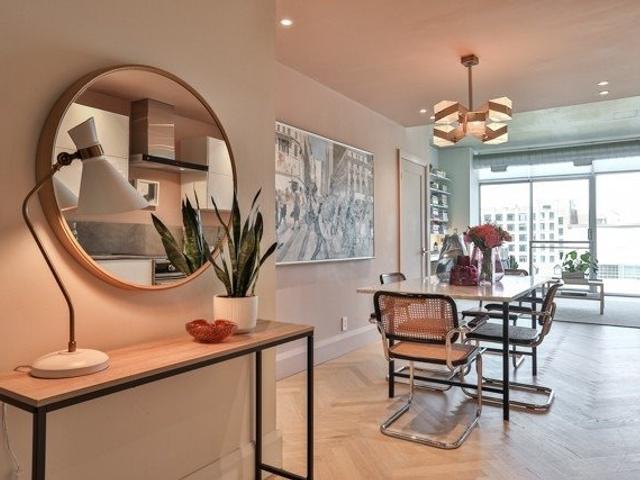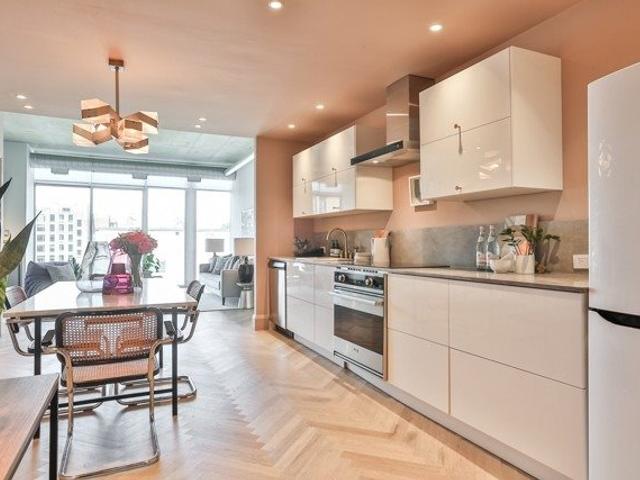EXTRAS: Include Appls: Frdge, Stove, Range Hood, D/W, Washer/Dryer. Roller Blinds. Elf's. Exclude: Dining Pendant, Office Shelving & Hall Flush Mnt. Steps To Ttc, Vibrant King & Queen W, Coveted Ace Hotel, Parks & Restaurants! Rental Pkng Available
523 - 388 Richmond St W




EXTRAS: Include Appls: Frdge, Stove, Range Hood, D/W, Washer/Dryer. Roller Blinds. Elf's. Exclude: Dining Pendant, Office Shelving & Hall Flush Mnt. Steps To Ttc, Vibrant King & Queen W, Coveted Ace Hotel, Parks & Restaurants! Rental Pkng Available
About 523 - 388 Richmond St W
523 - 388 Richmond St W is a Toronto condo which was for sale, near Richmond and Spadina. It was listed at $999000 in June 2022 but is no longer available and has been taken off the market (Terminated) on 2nd of August 2022.. This condo has 1+1 beds, 1 bathroom and is 945 sqft. 523 - 388 Richmond St W, Toronto is situated in Queen West, with nearby neighbourhoods in Alexandra Park, King West, Grange Park and CityPlace.
Recommended nearby places to eat around 388 Richmond St W, Toronto are Liuyishou Hotpot Downtown Toronto, Mira and Homemade Ramen. If you can't start your day without caffeine fear not, your nearby choices include Dark Horse Espresso Bar. Groceries can be found at Mike’s Independent City Market which is nearby and you'll find Cadence Health Centre not far as well. Entertainment around 388 Richmond St W, Toronto is easy to come by, with CineCycle, Scotiabank Theatre and TIFF Bell Lightbox not far. With Victoria Memorial Square and Campbell House Museum a 6-minute walk from your door, you'll always have something to do on a day off or weekend. 388 Richmond St W, Toronto is only a 4 minute walk from great parks like Alex Wilson Community Garden, Clarence Square Park and Grange Park.
Living in this Queen West condo is made easier by access to the TTC. OSGOODE STATION - SOUTHBOUND PLATFORM Subway stop is only a 7 minute walk. There is also RICHMOND ST WEST AT SPADINA AVE BusStop, only steps away, with (Bus) route 145 Downtown/humber Bay Express nearby. For drivers, the closest highway is Gardiner Expressway and is within a 4-minute drive from 388 Richmond St W, making it easier to get into and out of the city getting on and off at Rees St.
- 4 bedroom houses for sale in Queen West
- 2 bedroom houses for sale in Queen West
- 3 bed houses for sale in Queen West
- Townhouses for sale in Queen West
- Semi detached houses for sale in Queen West
- Detached houses for sale in Queen West
- Houses for sale in Queen West
- Cheap houses for sale in Queen West
- 3 bedroom semi detached houses in Queen West
- 4 bedroom semi detached houses in Queen West
- homes for sale in Willowdale
- homes for sale in King West
- homes for sale in Mimico
- homes for sale in Scarborough Town Centre
- homes for sale in Islington-City Centre West
- homes for sale in Harbourfront
- homes for sale in Newtonbrook
- homes for sale in L'amoreaux
- homes for sale in Church St. Corridor
- homes for sale in Queen West
- There are no active MLS listings right now. Please check back soon!



