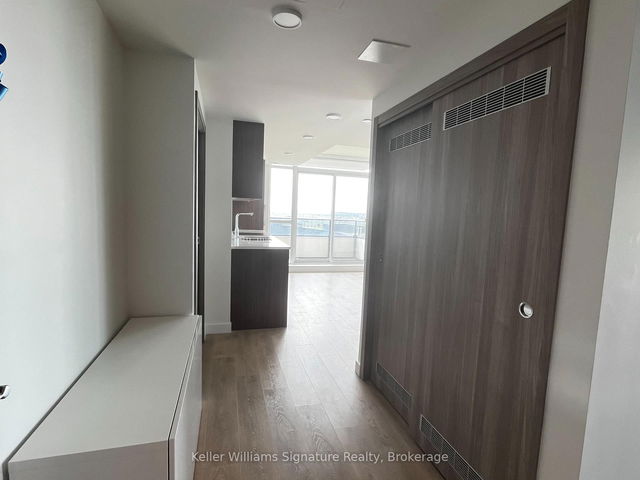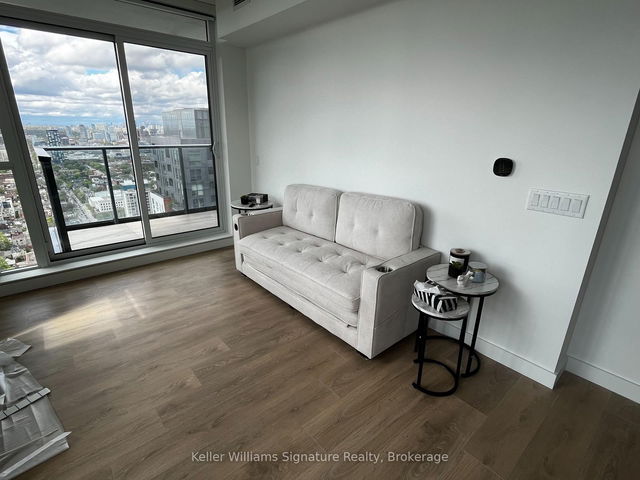| Name | Size | Features |
|---|---|---|
Bathroom | Unknown | |
Kitchen | 12.3 x 7.8 ft | |
Bathroom | Unknown |
5011 -




About 5011 -
5011 - is a Toronto condo for rent. 5011 - has an asking price of $4200/mo, and has been on the market since June 2025. This 910 sqft condo unit has 3 beds and 2 bathrooms. 5011 - , Toronto is situated in Queen West, with nearby neighbourhoods in Grange Park, Financial District, Alexandra Park and King West.
Looking for your next favourite place to eat? There is a lot close to 38 Widmer St, Toronto.Grab your morning coffee at Starbucks located at 338 Adelaide St W. For groceries there is Independent City Market which is only steps away.
If you are reliant on transit, don't fear, 38 Widmer St, Toronto has a public transit Bus Stop (Queen St West at Soho St) a short walk. It also has route Queen, and route Queen close by. Residents of 38 Widmer St also have easy access to Gardiner Expressway, which is within a 4-minute drive using Rees St ramps.
- homes for rent in Willowdale
- homes for rent in King West
- homes for rent in Mimico
- homes for rent in Scarborough Town Centre
- homes for rent in Islington-City Centre West
- homes for rent in Harbourfront
- homes for rent in Church St. Corridor
- homes for rent in Bay St. Corridor
- homes for rent in Yonge and Bloor
- homes for rent in Newtonbrook



