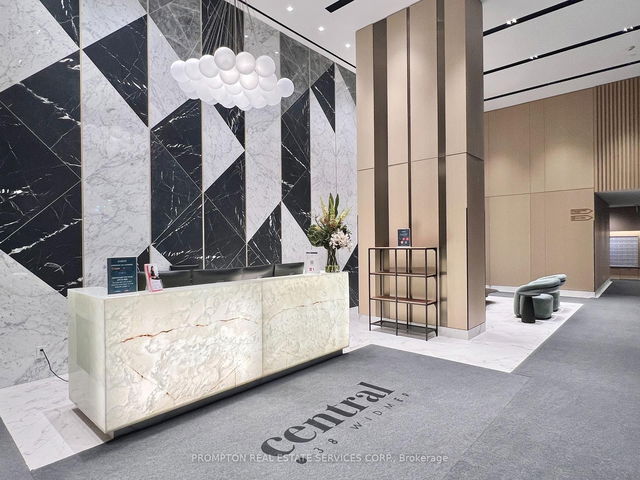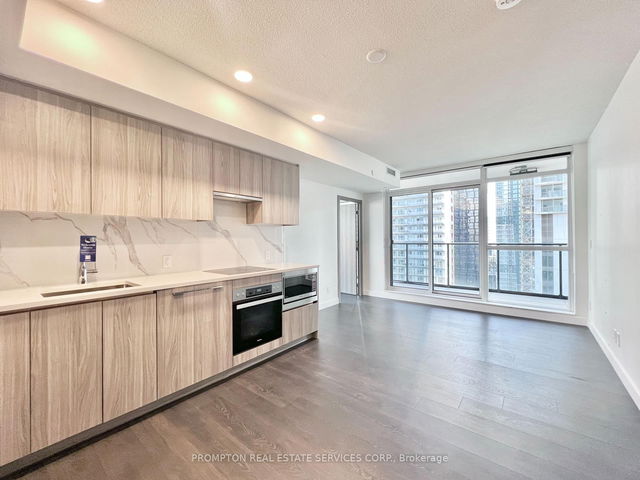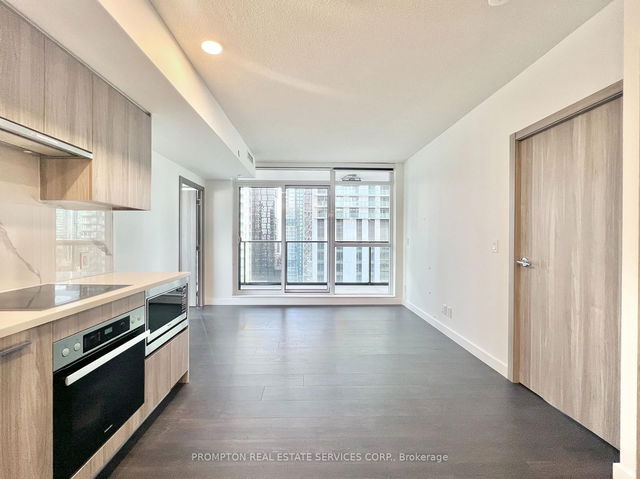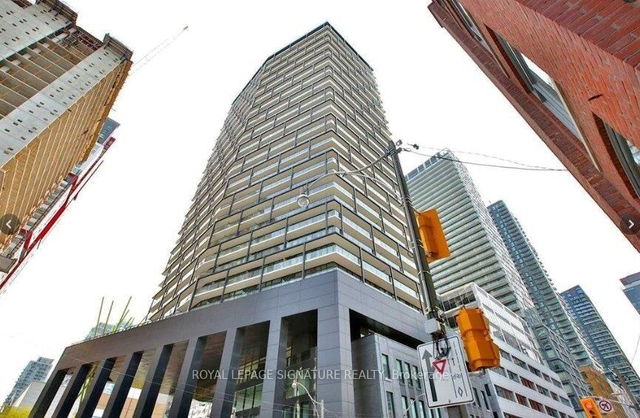| Name | Size | Features |
|---|---|---|
Bedroom 2 | 0.0 x 0.0 ft | |
Dining Room | 0.0 x 0.0 ft | |
Primary Bedroom | 0.0 x 0.0 ft |
2806 - 38 Widmer Street




About 2806 - 38 Widmer Street
2806 - 38 Widmer Street is a Toronto condo for rent. It has been listed at $4500/mo since June 2025. This condo unit has 3 beds, 2 bathrooms and is 935 sqft. 2806 - 38 Widmer Street resides in the Toronto Queen West neighbourhood, and nearby areas include Grange Park, Financial District, Alexandra Park and King West.
38 Widmer St, Toronto is only steps away from Starbucks for that morning caffeine fix and if you're not in the mood to cook, Ravi Soups, Always Mikes and Freshii are near this condo. For groceries there is Independent City Market which is only steps away.
For those residents of 38 Widmer St, Toronto without a car, you can get around rather easily. The closest transit stop is a Bus Stop (Queen St West at Soho St) and is a short walk connecting you to Toronto's public transit service. It also has route Queen, and route Queen nearby. For drivers at 38 Widmer St, it might be easier to get around the city getting on or off Gardiner Expressway and Rees St, which is within a 4-minute drive.
- homes for rent in Willowdale
- homes for rent in King West
- homes for rent in Mimico
- homes for rent in Scarborough Town Centre
- homes for rent in Islington-City Centre West
- homes for rent in Harbourfront
- homes for rent in Church St. Corridor
- homes for rent in Yonge and Bloor
- homes for rent in Bay St. Corridor
- homes for rent in Newtonbrook
- There are no active MLS listings right now. Please check back soon!



