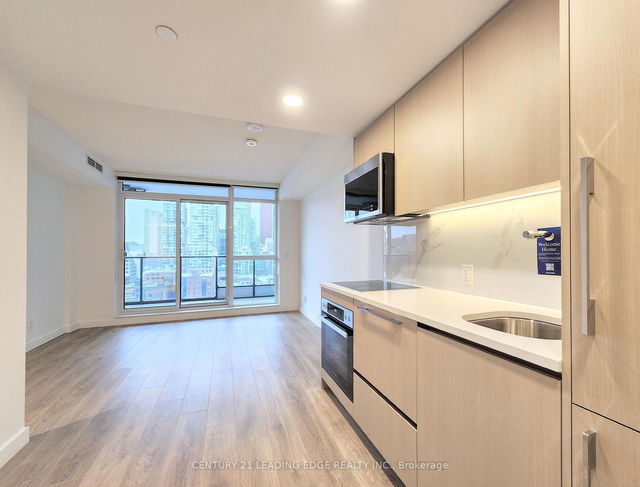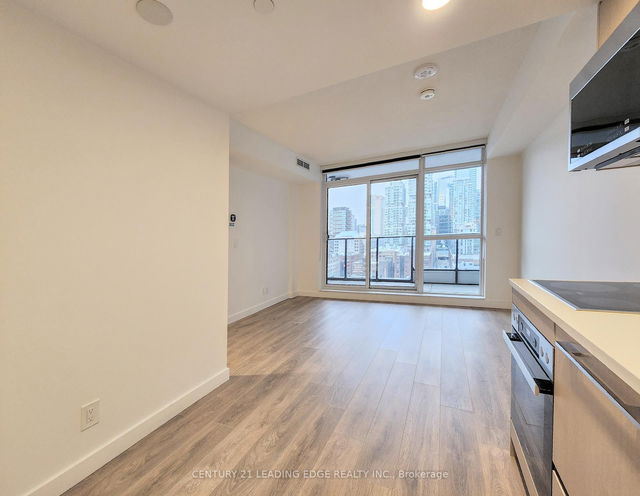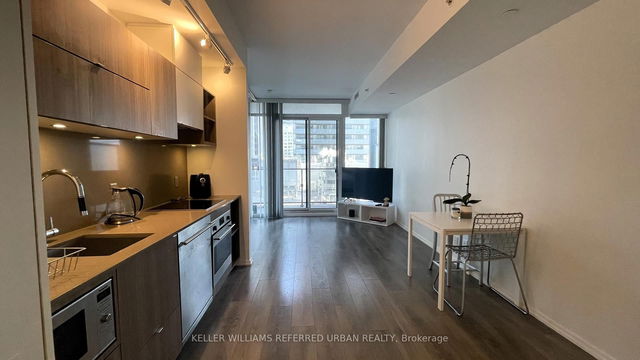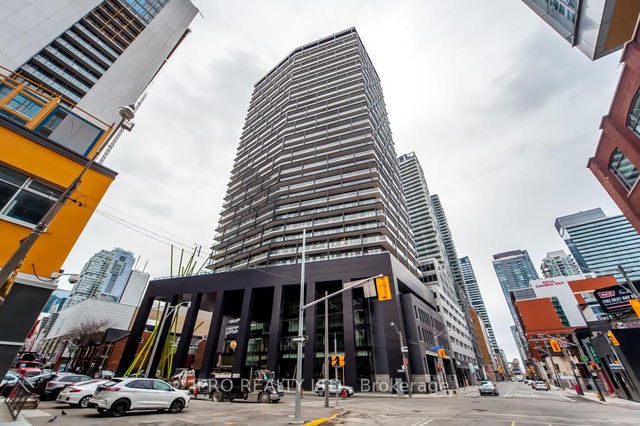| Name | Size | Features |
|---|---|---|
Living Room | 8.0 x 8.4 ft | |
Primary Bedroom | 9.9 x 9.0 ft | |
Dining Room | 10.1 x 11.9 ft |
1803 - 38 Widmer Street




About 1803 - 38 Widmer Street
1803 - 38 Widmer Street is a Toronto condo for rent. 1803 - 38 Widmer Street has an asking price of $2300/mo, and has been on the market since June 2025. This 493 sqft condo unit has 1 bed and 1 bathroom. 1803 - 38 Widmer Street resides in the Toronto Queen West neighbourhood, and nearby areas include Grange Park, Financial District, Alexandra Park and King West.
Some good places to grab a bite are Ravi Soups, Always Mikes or Freshii. Venture a little further for a meal at one of Queen West neighbourhood's restaurants. If you love coffee, you're not too far from Starbucks located at 338 Adelaide St W. For those that love cooking, Independent City Market is only steps away.
If you are reliant on transit, don't fear, 38 Widmer St, Toronto has a public transit Bus Stop (Queen St West at Soho St) nearby. It also has route Queen, and route Queen close by. Access to Gardiner Expressway from 38 Widmer St is within a 4-minute drive, making it easy for those driving to get into and out of the city using on and off ramps on Rees St.
- homes for rent in Willowdale
- homes for rent in King West
- homes for rent in Mimico
- homes for rent in Scarborough Town Centre
- homes for rent in Islington-City Centre West
- homes for rent in Harbourfront
- homes for rent in Church St. Corridor
- homes for rent in Bay St. Corridor
- homes for rent in Yonge and Bloor
- homes for rent in Newtonbrook



