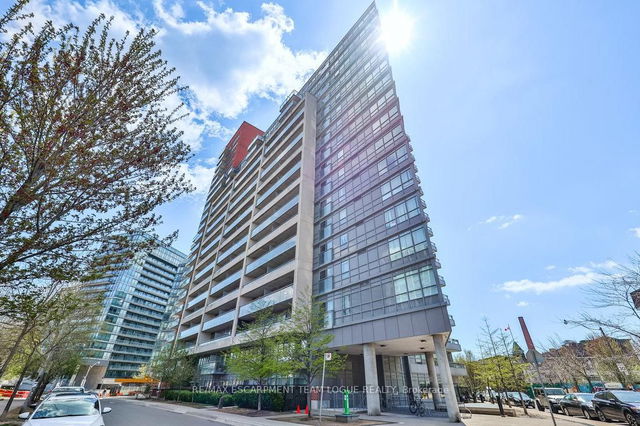1521 - 38 Joe Shuster Way




About 1521 - 38 Joe Shuster Way
1521 - 38 Joe Shuster Way is a Toronto condo which was for sale right off King Street West and Dufferin. Listed at $624999 in March 2023, the listing is no longer available and has been taken off the market (Sold) on 28th of March 2023. 1521 - 38 Joe Shuster Way has 2 beds and 1 bathroom. Situated in Toronto's Liberty Village neighbourhood, Beaconsfield Village, Parkdale, Little Portugal and Trinity Bellwoods are nearby neighbourhoods.
Recommended nearby places to eat around 38 Joe Shuster Way, Toronto are Ultramen, Burger Drops and Naomi. If you can't start your day without caffeine fear not, your nearby choices include McDonald's. Groceries can be found at Longo’s which is a short distance away and you'll find Health Care Mart Pharmacy not far as well. Theatre Gargantua and MZTV Museum of Television are both in close proximity to 38 Joe Shuster Way, Toronto and can be a great way to spend some down time. Love being outside? Look no further than Lisgar Park, Centennial Park or CNE Bandshell, which are only steps away from 38 Joe Shuster Way, Toronto.
Living in this Liberty Village condo is made easier by access to the TTC. DUFFERIN STATION - EASTBOUND PLATFORM Subway stop is a 23-minute walk. There is also KING ST WEST AT JOE SHUSTER WAY Light RailStop, nearby, with (Light Rail) route 304 King, (Light Rail) route 504 King, and more nearby. If you need to get on the highway often from 38 Joe Shuster Way, Gardiner Expressway and Jameson Ave has both on and off ramps and is within a 4-minute drive.
- 4 bedroom houses for sale in Liberty Village
- 2 bedroom houses for sale in Liberty Village
- 3 bed houses for sale in Liberty Village
- Townhouses for sale in Liberty Village
- Semi detached houses for sale in Liberty Village
- Detached houses for sale in Liberty Village
- Houses for sale in Liberty Village
- Cheap houses for sale in Liberty Village
- 3 bedroom semi detached houses in Liberty Village
- 4 bedroom semi detached houses in Liberty Village
- homes for sale in Willowdale
- homes for sale in King West
- homes for sale in Mimico
- homes for sale in Scarborough Town Centre
- homes for sale in Islington-City Centre West
- homes for sale in Harbourfront
- homes for sale in Church St. Corridor
- homes for sale in Yonge and Bloor
- homes for sale in Bay St. Corridor
- homes for sale in Queen West



