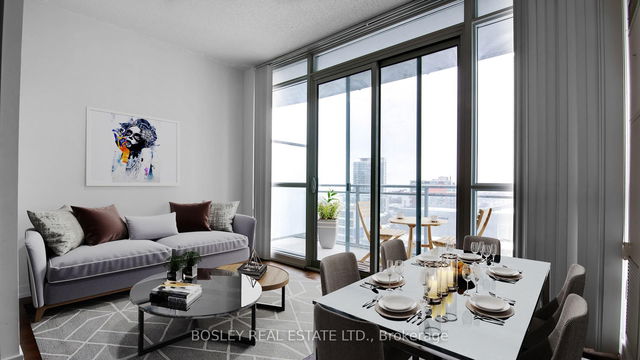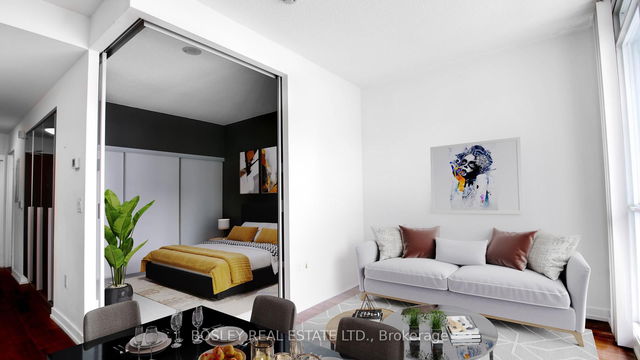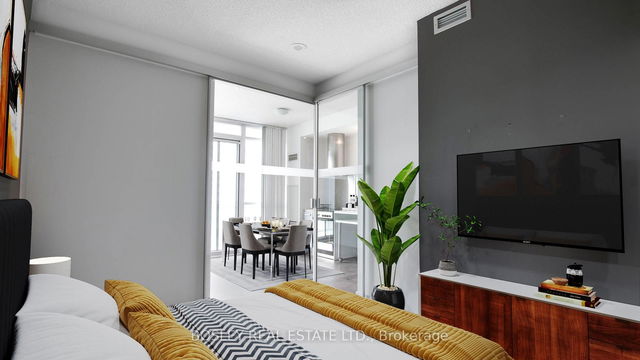| Name | Size | Features |
|---|---|---|
Bathroom | 8.2 x 3.6 ft | |
Living Room | 8.3 x 13.3 ft | |
Bedroom | 10.5 x 9.5 ft |
1802 - 38 Dan Leckie Way




About 1802 - 38 Dan Leckie Way
1802 - 38 Dan Leckie Way is a Toronto condo for sale. It was listed at $475000 in May 2025 and has 1 bed and 1 bathroom. 1802 - 38 Dan Leckie Way, Toronto is situated in Harbourfront, with nearby neighbourhoods in CityPlace, King West, Queen West and Alexandra Park.
38 Dan Leckie Way, Toronto is nearby from Starbucks for that morning caffeine fix and if you're not in the mood to cook, Guirei Japanese, Subway and Roywoods Restaurant are near this condo. For grabbing your groceries, Loblaws is only steps away.
For those residents of 38 Dan Leckie Way, Toronto without a car, you can get around quite easily. The closest transit stop is a Bus Stop (Queens Quay West at Dan Leckie Way West Side) and is a short distance away connecting you to Toronto's public transit service. It also has route Harbourfront nearby. If you need to get on the highway often from 38 Dan Leckie Way, Gardiner Expressway and Rees St has both on and off ramps and is only a 2-minute drive.
- 4 bedroom houses for sale in Harbourfront
- 2 bedroom houses for sale in Harbourfront
- 3 bed houses for sale in Harbourfront
- Townhouses for sale in Harbourfront
- Semi detached houses for sale in Harbourfront
- Detached houses for sale in Harbourfront
- Houses for sale in Harbourfront
- Cheap houses for sale in Harbourfront
- 3 bedroom semi detached houses in Harbourfront
- 4 bedroom semi detached houses in Harbourfront
- homes for sale in Willowdale
- homes for sale in King West
- homes for sale in Mimico
- homes for sale in Scarborough Town Centre
- homes for sale in Islington-City Centre West
- homes for sale in Harbourfront
- homes for sale in Church St. Corridor
- homes for sale in Yonge and Bloor
- homes for sale in Bay St. Corridor
- homes for sale in Queen West



