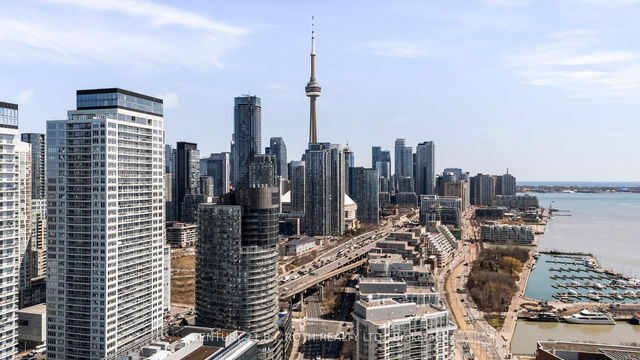| Name | Size | Features |
|---|---|---|
Foyer | 7.0 x 7.9 ft | |
Kitchen | 11.9 x 10.8 ft | |
Living Room | 14.2 x 10.1 ft |
Use our AI-assisted tool to get an instant estimate of your home's value, up-to-date neighbourhood sales data, and tips on how to sell for more.




| Name | Size | Features |
|---|---|---|
Foyer | 7.0 x 7.9 ft | |
Kitchen | 11.9 x 10.8 ft | |
Living Room | 14.2 x 10.1 ft |
Use our AI-assisted tool to get an instant estimate of your home's value, up-to-date neighbourhood sales data, and tips on how to sell for more.
1103 - 38 Dan Leckie Way is a Toronto condo for sale. It was listed at $599900 in May 2025 and has 1+1 beds and 1 bathroom. Situated in Toronto's Harbourfront neighbourhood, CityPlace, King West, Queen West and Alexandra Park are nearby neighbourhoods.
38 Dan Leckie Way, Toronto is a short walk from Starbucks for that morning caffeine fix and if you're not in the mood to cook, Guirei Japanese, Subway and Roywoods Restaurant are near this condo. Nearby grocery options: Loblaws is only steps away.
If you are looking for transit, don't fear, 38 Dan Leckie Way, Toronto has a public transit Bus Stop (Queens Quay West at Dan Leckie Way West Side) a short walk. It also has route Harbourfront close by. Residents of 38 Dan Leckie Way also have easy access to Gardiner Expressway, which is only a 2-minute drive using on and off ramps on Rees St.