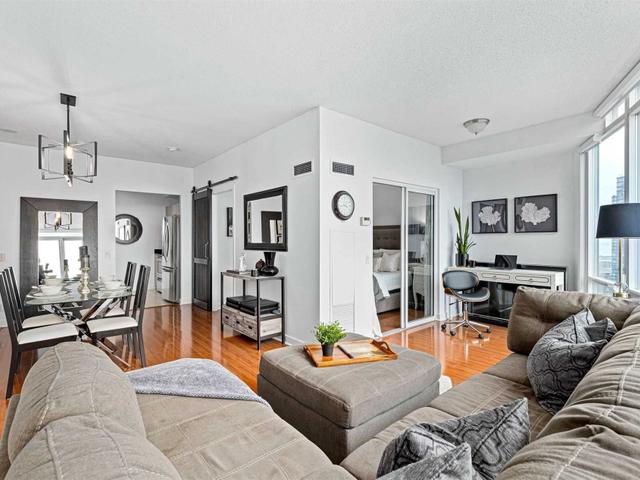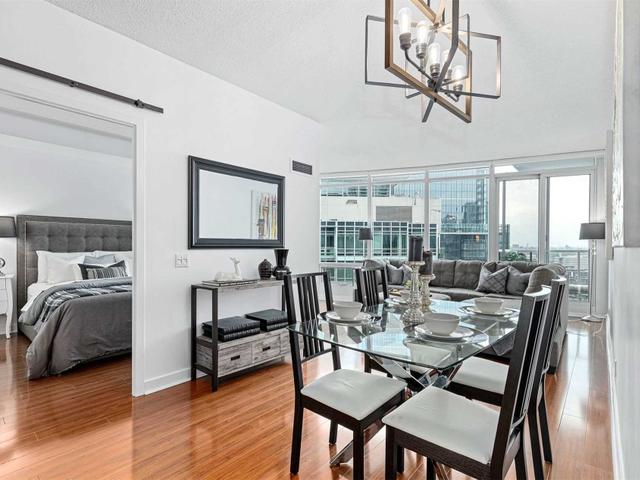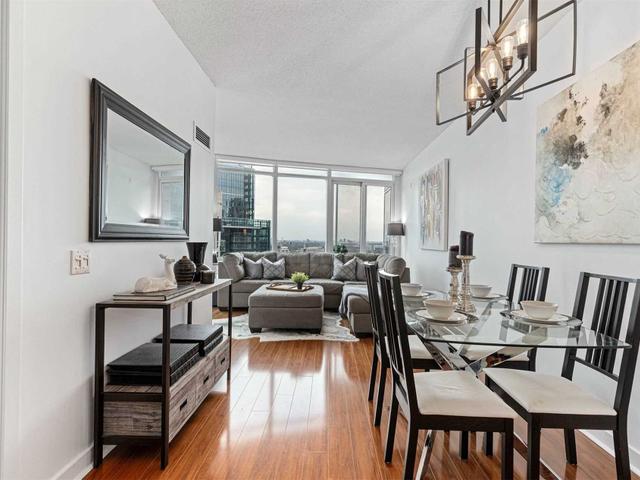EXTRAS: All Elfs. Custom Automated Blinds. S/S Fridge-Freezer, Dishwasher, Stove And Microwave-Extractor Combo. Stacked Washing Machine And Tumble Dryer. One Parking Space And Locker Included.
| Name | Size | Features |
|---|---|---|
Living | 19.3 x 7.6 ft | Laminate, Window Flr To Ceil, W/O To Balcony |
Dining | 8.9 x 13.0 ft | Laminate, Combined W/Living |
Den | 19.3 x 9.5 ft | Laminate, Combined W/Living, Window Flr To Ceil |







