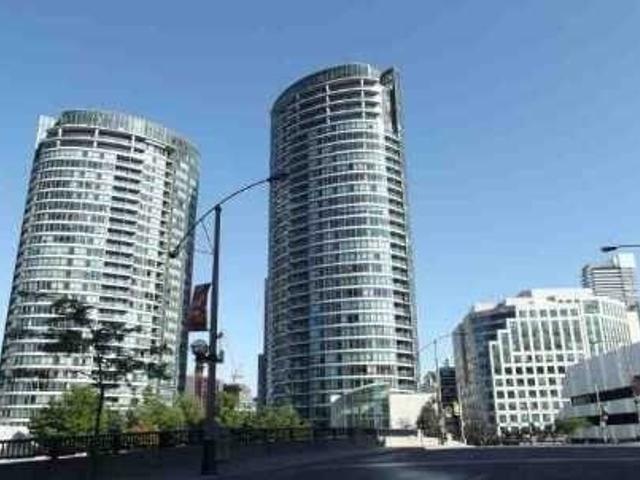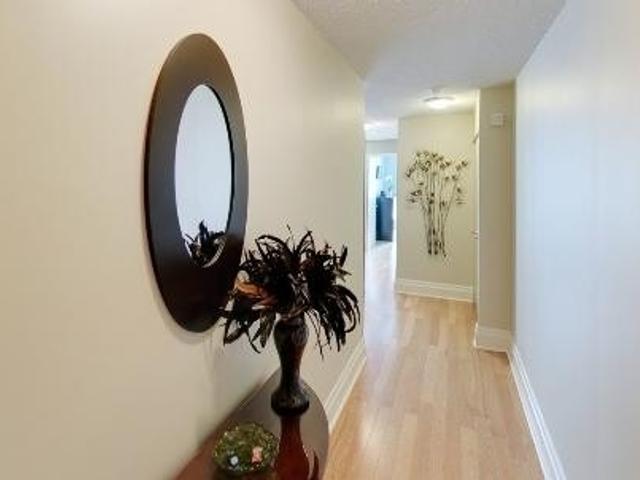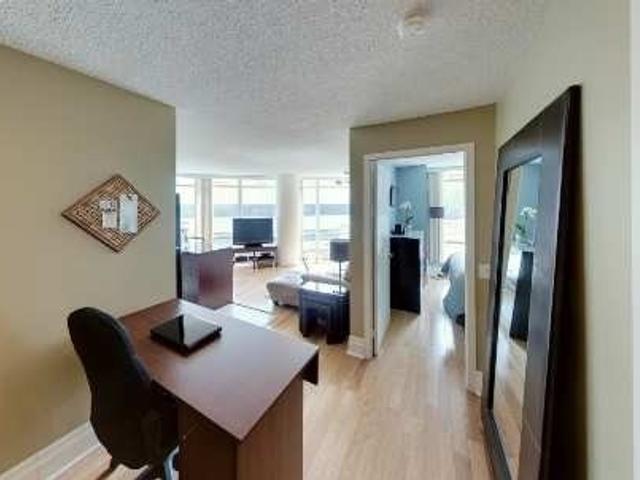EXTRAS: Fridge, Stove, B/I Dishwasher, B/I Microwave & Existing Washer/Dryer, Comfy Custom-Made Murphy Bed In Den, Access To Large Sun-Filled Terrace.

EXTRAS: Fridge, Stove, B/I Dishwasher, B/I Microwave & Existing Washer/Dryer, Comfy Custom-Made Murphy Bed In Den, Access To Large Sun-Filled Terrace.
About 603 - 361 Front St W
603 - 361 Front St W is a Toronto condo which was for sale, near Front St and Spadina Ave. It was listed at $699500 in June 2022 but is no longer available and has been taken off the market (Terminated) on 15th of September 2022. This condo unit has 1+1 beds, 1 bathroom and is 738 sqft. 603 - 361 Front St W resides in the Toronto CityPlace neighbourhood, and nearby areas include King West, Queen West, Financial District and Alexandra Park.
There are quite a few restaurants to choose from around 361 Front St W, Toronto. Some good places to grab a bite are Pizza Nova and Dominos. Venture a little further for a meal at Siempre Restaurant, Vagabondo Restobar or Sportsnet Grill. If you love coffee, you're not too far from Tim Hortons located at 340 Front St W. Groceries can be found at Rabba Fine Foods which is only steps away and you'll find Rexall only a 4 minute walk as well. Interested in the arts? Look no further than Toronto Railway Museum and Victoria Memorial Square. Wanting to catch a movie? TIFF Bell Lightbox, TIFF in the Park and CineCycle are within walking distance from 361 Front St W, Toronto. For nearby green space, Isabella Valancy Crawford Park, Clarence Square Park and Southern Linear Park could be good to get out of your condo and catch some fresh air or to take your dog for a walk.
Living in this CityPlace condo is made easier by access to the TTC. ST ANDREW STATION - SOUTHBOUND PLATFORM Subway stop is only a 7 minute walk. There is also FRONT ST WEST AT BLUE JAYS WAY BusStop, only steps away, with (Bus) route 121 Fort York Esplanade nearby. If you need to get on the highway often from 361 Front St W, Gardiner Expressway and Rees St has both on and off ramps and is only a 2-minute drive.
- 4 bedroom houses for sale in CityPlace
- 2 bedroom houses for sale in CityPlace
- 3 bed houses for sale in CityPlace
- Townhouses for sale in CityPlace
- Semi detached houses for sale in CityPlace
- Detached houses for sale in CityPlace
- Houses for sale in CityPlace
- Cheap houses for sale in CityPlace
- 3 bedroom semi detached houses in CityPlace
- 4 bedroom semi detached houses in CityPlace
- homes for sale in Willowdale
- homes for sale in King West
- homes for sale in Scarborough Town Centre
- homes for sale in Mimico
- homes for sale in Harbourfront
- homes for sale in Newtonbrook
- homes for sale in Islington-City Centre West
- homes for sale in L'amoreaux
- homes for sale in Church St. Corridor
- homes for sale in Queen West
- There are no active MLS listings right now. Please check back soon!






