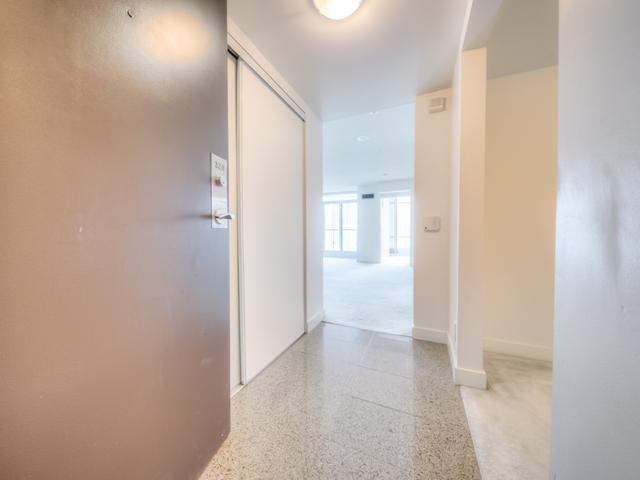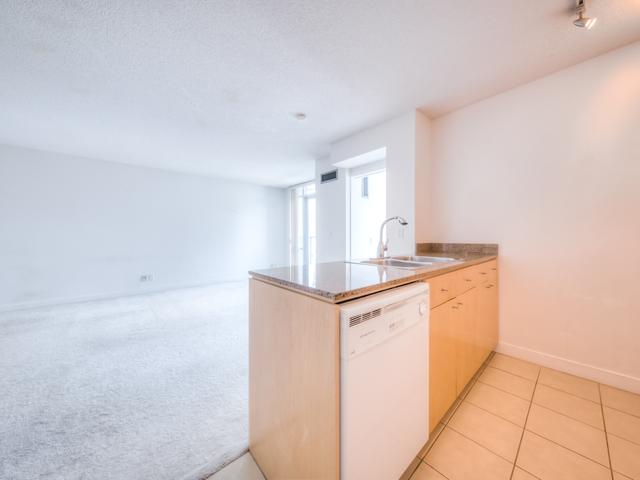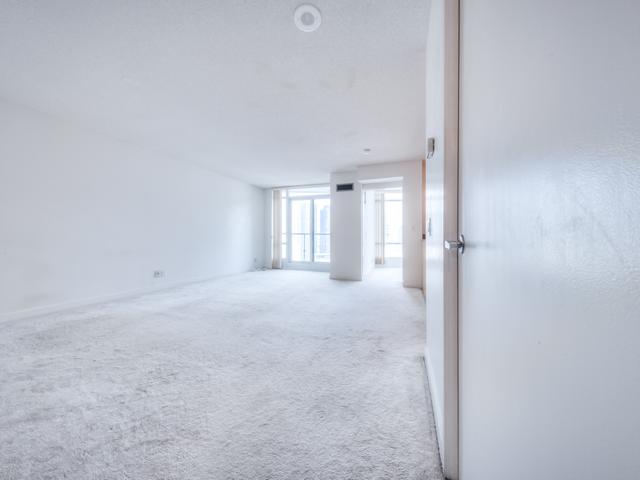EXTRAS: World Class Amenities. Steps To Public Transit, Financial & Entertainment District, Harbourfront & Rogers Centre. Includes All Appliances. Fridge, Stove, Dishwasher, Microwave, Washer & Dryer. All Window Coverings, Elfs, Parking.

EXTRAS: World Class Amenities. Steps To Public Transit, Financial & Entertainment District, Harbourfront & Rogers Centre. Includes All Appliances. Fridge, Stove, Dishwasher, Microwave, Washer & Dryer. All Window Coverings, Elfs, Parking.
About 3211 - 361 Front St W
361 Front St W, Unit 3211 is a Toronto condo which was for sale. It was listed at $630000 in July 2020 but is no longer available and has been taken off the market (Expired) on 29th of September 2020.. This condo has 1+1 beds, 1 bathroom and is 638 sqft. 361 Front St W, Unit 3211, Toronto is situated in CityPlace, with nearby neighbourhoods in King West, Queen West, Financial District and Alexandra Park.
There are quite a few restaurants to choose from around 361 Front St W, Toronto. Some good places to grab a bite are Pizza Nova and Dominos. Venture a little further for a meal at Siempre Restaurant, Sportsnet Grill or Mira. If you love coffee, you're not too far from Congo Coffee & Beignets located at 373 Front st W.. Groceries can be found at Rabba Fine Foods which is only steps away and you'll find Bloom Pharmacy only a 6 minute walk as well. Entertainment around 361 Front St W, Toronto is easy to come by, with TIFF Bell Lightbox, TIFF in the Park and Hot Docs Canadian International Documentary Festival only a 4 minute walk. With Toronto Railway Museum and Victoria Memorial Square a 5-minute walk from your door, you'll always have something to do on a day off or weekend. If you're an outdoor lover, condo residents of 361 Front St W, Toronto are not far from Isabella Valancy Crawford Park, Clarence Square Park and Southern Linear Park.
Living in this CityPlace condo is made easier by access to the TTC. ST ANDREW STATION - SOUTHBOUND PLATFORM Subway stop is a 7-minute walk. There is also FRONT ST WEST AT BLUE JAYS WAY BusStop, only steps away, with (Bus) route 121 Fort York Esplanade nearby. Access to Gardiner Expressway from 361 Front St W is only a 2-minute drive, making it easy for those driving to get into and out of the city using Rees St ramps.
- 4 bedroom houses for sale in CityPlace
- 2 bedroom houses for sale in CityPlace
- 3 bed houses for sale in CityPlace
- Townhouses for sale in CityPlace
- Semi detached houses for sale in CityPlace
- Detached houses for sale in CityPlace
- Houses for sale in CityPlace
- Cheap houses for sale in CityPlace
- 3 bedroom semi detached houses in CityPlace
- 4 bedroom semi detached houses in CityPlace
- homes for sale in Willowdale
- homes for sale in King West
- homes for sale in Scarborough Town Centre
- homes for sale in Mimico
- homes for sale in Harbourfront
- homes for sale in Islington-City Centre West
- homes for sale in Newtonbrook
- homes for sale in L'amoreaux
- homes for sale in Church St. Corridor
- homes for sale in Bayview Village
- There are no active MLS listings right now. Please check back soon!






