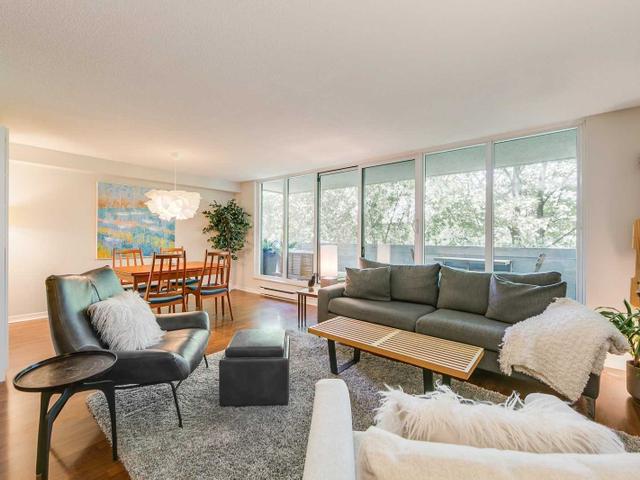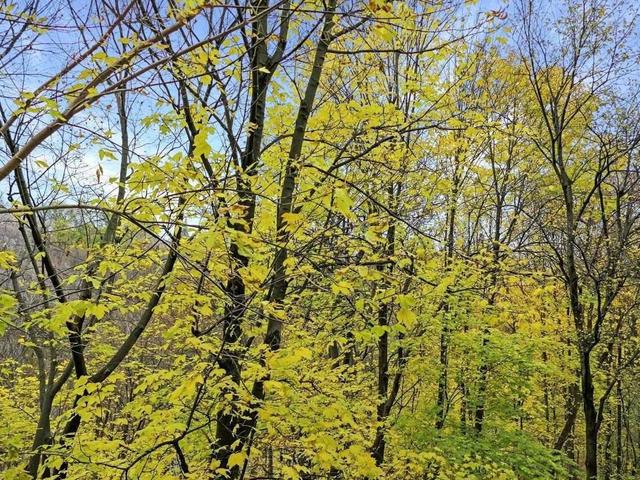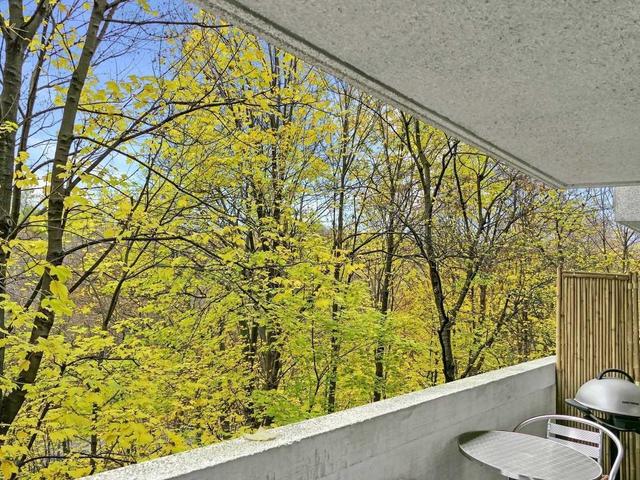EXTRAS: Top-Notch Building Amenities Include 24Hr Long-Tenured Concierge, Ample Visitor Parking, Luxurious Indoor Pool, Hot Tub, Steam Rooms, Squash, Billiards, Table Tennis, Car Wash, Sun-Filled Library, & 2 Rooftop Patios With Bbqs And Loungers.
101 - 360 Bloor St E




EXTRAS: Top-Notch Building Amenities Include 24Hr Long-Tenured Concierge, Ample Visitor Parking, Luxurious Indoor Pool, Hot Tub, Steam Rooms, Squash, Billiards, Table Tennis, Car Wash, Sun-Filled Library, & 2 Rooftop Patios With Bbqs And Loungers.
About 101 - 360 Bloor St E
101 - 360 Bloor St E is a Toronto condo which was for sale, near Bloor and Sherbourne. Listed at $1139000 in November 2021, the listing is no longer available and has been taken off the market (Sold) on 20th of January 2022. 101 - 360 Bloor St E has 2 beds and 2 bathrooms. Situated in Toronto's Yonge and Bloor neighbourhood, St. James Town, Rosedale, Cabbagetown and Yorkville are nearby neighbourhoods.
360 Bloor St E, Toronto is not far from Starbucks for that morning caffeine fix and if you're not in the mood to cook, Popeyes Louisiana Kitchen and Pizzaiolo - The Pizza Maker's Pizza are near this condo. Groceries can be found at Joe’s No Frills which is a short walk and you'll find Pace Pharmacy only a 7 minute walk as well. Sun Life Financial Museum + Arts Pass, Green Space On Church and Cineplex Cinemas Varsity and VIP are all within walking distance from 360 Bloor St E, Toronto and could be a great way to spend some down time. If you're an outdoor lover, condo residents of 360 Bloor St E, Toronto are a 5-minute walk from Rosehill Reservoir, Asquith Green Parkette and Craigleigh Gardens.
If you are looking for transit, don't fear, 360 Bloor St E, Toronto has a TTC BusStop (BLOOR ST EAST AT SHERBOURNE ST) only steps away. It also has (Bus) route 300 Bloor danforth Night Bus close by. SHERBOURNE STATION - WESTBOUND PLATFORM Subway is also a short distance away.
- 4 bedroom houses for sale in Yonge and Bloor
- 2 bedroom houses for sale in Yonge and Bloor
- 3 bed houses for sale in Yonge and Bloor
- Townhouses for sale in Yonge and Bloor
- Semi detached houses for sale in Yonge and Bloor
- Detached houses for sale in Yonge and Bloor
- Houses for sale in Yonge and Bloor
- Cheap houses for sale in Yonge and Bloor
- 3 bedroom semi detached houses in Yonge and Bloor
- 4 bedroom semi detached houses in Yonge and Bloor
- homes for sale in Willowdale
- homes for sale in King West
- homes for sale in Mimico
- homes for sale in Scarborough Town Centre
- homes for sale in Islington-City Centre West
- homes for sale in Harbourfront
- homes for sale in Bayview Village
- homes for sale in Church St. Corridor
- homes for sale in Queen West
- homes for sale in Newtonbrook
- There are no active MLS listings right now. Please check back soon!



