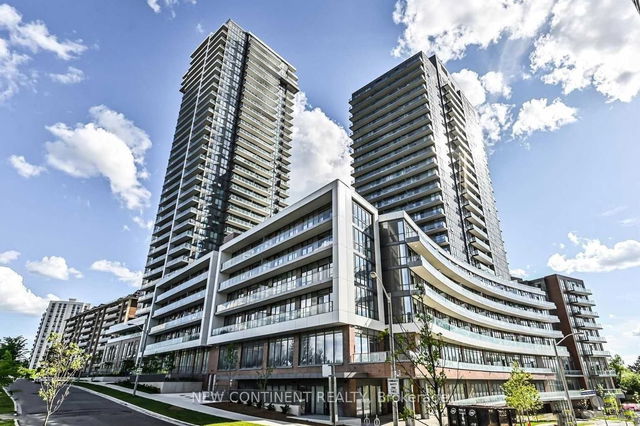| Name | Size | Features |
|---|---|---|
Dining Room | 4.90 x 3.45 ft | W/O To Balcony, Window Flr to Ceil, East View |
Kitchen | 4.90 x 3.45 ft | Combined W/Kitchen, Laminate, Open Concept |
Bedroom 2 | 3.45 x 2.44 ft | Stainless Steel Appl, Laminate, Quartz Counter |
1010 - 36 Forest Manor Road




About 1010 - 36 Forest Manor Road
1010 - 36 Forest Manor Road is a North York condo for sale. 1010 - 36 Forest Manor Road has an asking price of $749900, and has been on the market since January 2025. This condo unit has 2 beds, 2 bathrooms and is 793 sqft. Situated in North York's Henry Farm neighbourhood, Graydon Hall, The Peanut, Pleasant View and Bayview Village are nearby neighbourhoods.
Some good places to grab a bite are Flights Worlds, Iqbal Kebab Sweet Centre or Subway. Venture a little further for a meal at one of Henry Farm neighbourhood's restaurants. If you love coffee, you're not too far from Tim Hortons located at 70 Forest Manor Rd. Nearby grocery options: FreshCo is only steps away.
For those residents of 36 Forest Manor Rd, Toronto without a car, you can get around rather easily. The closest transit stop is a Bus Stop (Don Mills Rd at Helen Lu Rd) and is a short walk connecting you to Toronto's public transit service. It also has route Don Mills, and route Don Mills Night Bus nearby. Access to Hwy 404 from 36 Forest Manor Rd is only a 2-minute drive, making it easy for those driving to get into and out of the city using Sheppard Ave E ramps.
- 4 bedroom houses for sale in Henry Farm
- 2 bedroom houses for sale in Henry Farm
- 3 bed houses for sale in Henry Farm
- Townhouses for sale in Henry Farm
- Semi detached houses for sale in Henry Farm
- Detached houses for sale in Henry Farm
- Houses for sale in Henry Farm
- Cheap houses for sale in Henry Farm
- 3 bedroom semi detached houses in Henry Farm
- 4 bedroom semi detached houses in Henry Farm
- homes for sale in Willowdale
- homes for sale in King West
- homes for sale in Mimico
- homes for sale in Harbourfront
- homes for sale in Scarborough Town Centre
- homes for sale in Islington-City Centre West
- homes for sale in Church St. Corridor
- homes for sale in Bay St. Corridor
- homes for sale in Yonge and Bloor
- homes for sale in Queen West



