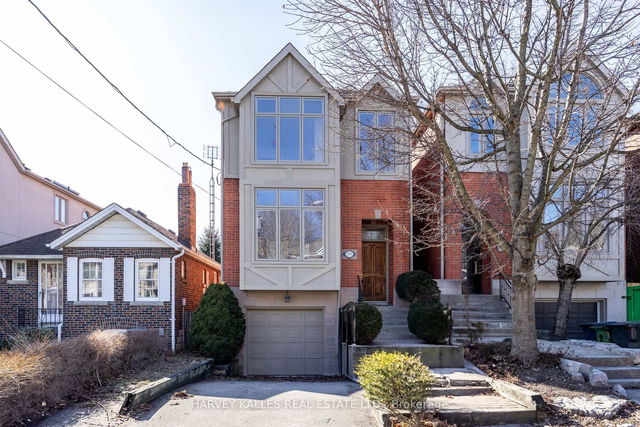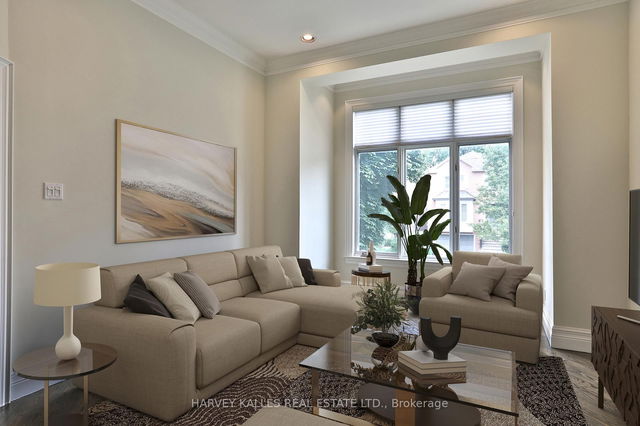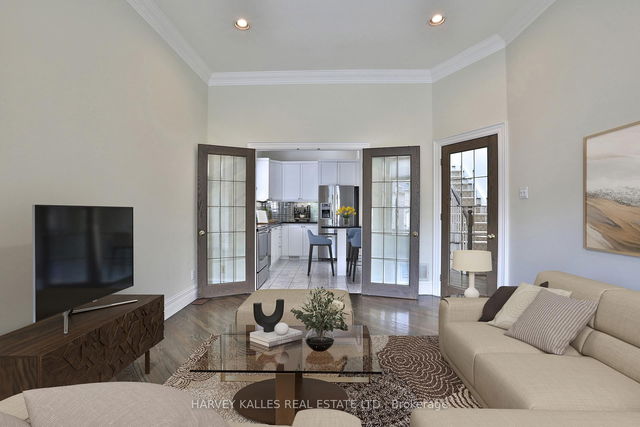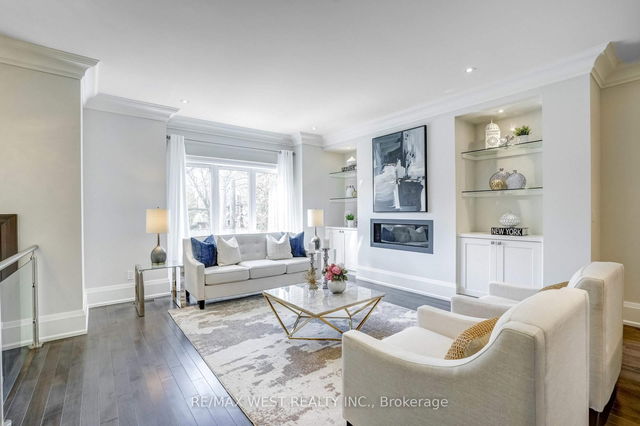| Level | Name | Size | Features |
|---|---|---|---|
Main | Family Room | 15.4 x 12.4 ft | |
Basement | Recreation | 16.8 x 12.4 ft | |
Second | Bedroom 3 | 14.0 x 8.7 ft |
351 Deloraine Avenue




About 351 Deloraine Avenue
Located at 351 Deloraine Avenue, this North York detached house is available for sale. It has been listed at $2349000 since April 2025. This 2000-2500 sqft detached house has 3+1 beds and 4 bathrooms. 351 Deloraine Avenue resides in the North York Bedford Park neighbourhood, and nearby areas include Ledbury Park, Cricket Club, Lytton Park and Teddington Park.
351 Deloraine Ave, Toronto is nearby from Tim Hortons for that morning caffeine fix and if you're not in the mood to cook, Swiss Chalet Rotisserie & Grill, Harvey's and Freshii are near this detached house. For grabbing your groceries, Dino's No Frills is nearby.
If you are reliant on transit, don't fear, 351 Deloraine Ave, Toronto has a public transit Bus Stop (Avenue Rd at Old Orchard Grove) a short walk. It also has route Avenue Road North close by. For drivers, the closest highway is Hwy 401 and is within a 4-minute drive from 351 Deloraine Ave, making it easier to get into and out of the city getting on and off at Avenue Rd.
- 4 bedroom houses for sale in Bedford Park
- 2 bedroom houses for sale in Bedford Park
- 3 bed houses for sale in Bedford Park
- Townhouses for sale in Bedford Park
- Semi detached houses for sale in Bedford Park
- Detached houses for sale in Bedford Park
- Houses for sale in Bedford Park
- Cheap houses for sale in Bedford Park
- 3 bedroom semi detached houses in Bedford Park
- 4 bedroom semi detached houses in Bedford Park
- homes for sale in Willowdale
- homes for sale in King West
- homes for sale in Mimico
- homes for sale in Scarborough Town Centre
- homes for sale in Harbourfront
- homes for sale in Islington-City Centre West
- homes for sale in Church St. Corridor
- homes for sale in Bay St. Corridor
- homes for sale in Yonge and Bloor
- homes for sale in Queen West



