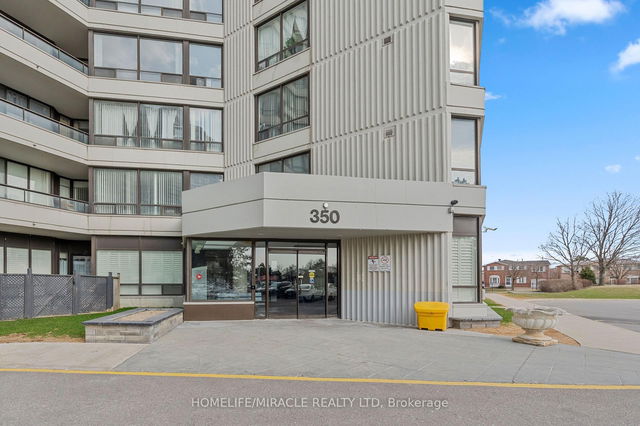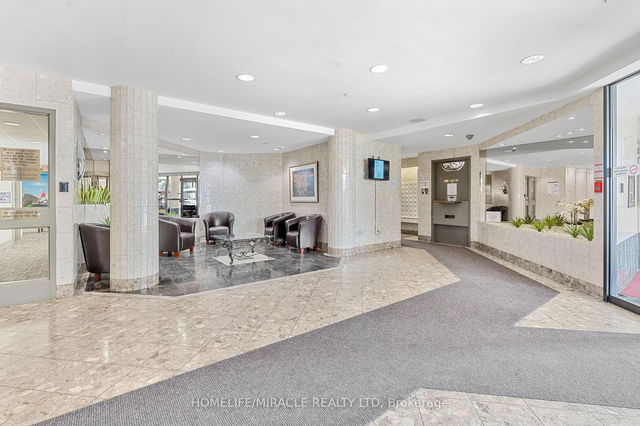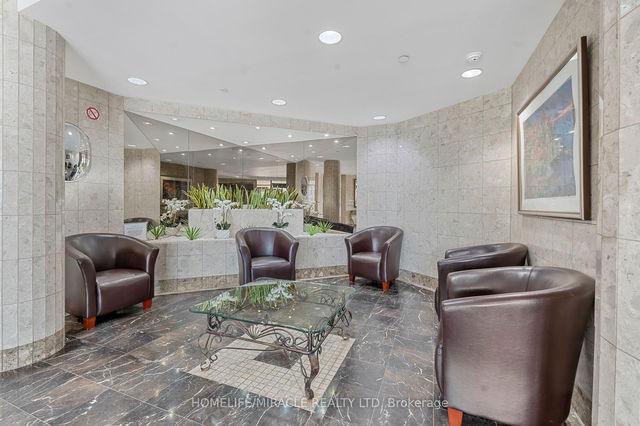| Name | Size | Features |
|---|---|---|
Living Room | 12.7 x 11.3 ft | |
Dining Room | 11.3 x 9.7 ft | |
Den | 9.1 x 9.0 ft |
1106 - 350 Alton Towers Circle




About 1106 - 350 Alton Towers Circle
1106 - 350 Alton Towers Circle is a Scarborough condo for sale. 1106 - 350 Alton Towers Circle has an asking price of $610000, and has been on the market since April 2025. This 1159 sqft condo unit has 2+1 beds and 2 bathrooms. 1106 - 350 Alton Towers Circle resides in the Scarborough Milliken Park neighbourhood, and nearby areas include Milliken Mills East, Agincourt, Armdale and Middlefield.
350 Alton Towers Cir, Toronto is only a 4 minute walk from Tim Hortons for that morning caffeine fix and if you're not in the mood to cook, Tiger BBQ, Alton Chinese Restaurant and New May Hong Yuen B8Q Restaurant are near this condo. Nearby grocery options: Kwok Hing Herbs-Dried Seafood is not far.
Living in this Milliken Park condo is easy. There is also McCowan Rd at Alton Towers Cir (South) Bus Stop, only steps away, with route Mccowan North, and route Kingston Rd-mccowan Night Bus nearby. For drivers, the closest highway is Hwy 401 and is within a 10-minute drive from 350 Alton Towers Cir, making it easier to get into and out of the city using on and off ramps on Mccowan Rd.
- 4 bedroom houses for sale in Milliken Park
- 2 bedroom houses for sale in Milliken Park
- 3 bed houses for sale in Milliken Park
- Townhouses for sale in Milliken Park
- Semi detached houses for sale in Milliken Park
- Detached houses for sale in Milliken Park
- Houses for sale in Milliken Park
- Cheap houses for sale in Milliken Park
- 3 bedroom semi detached houses in Milliken Park
- 4 bedroom semi detached houses in Milliken Park
- homes for sale in Willowdale
- homes for sale in King West
- homes for sale in Mimico
- homes for sale in Harbourfront
- homes for sale in Scarborough Town Centre
- homes for sale in Islington-City Centre West
- homes for sale in Bay St. Corridor
- homes for sale in Church St. Corridor
- homes for sale in Yonge and Bloor
- homes for sale in Queen West



